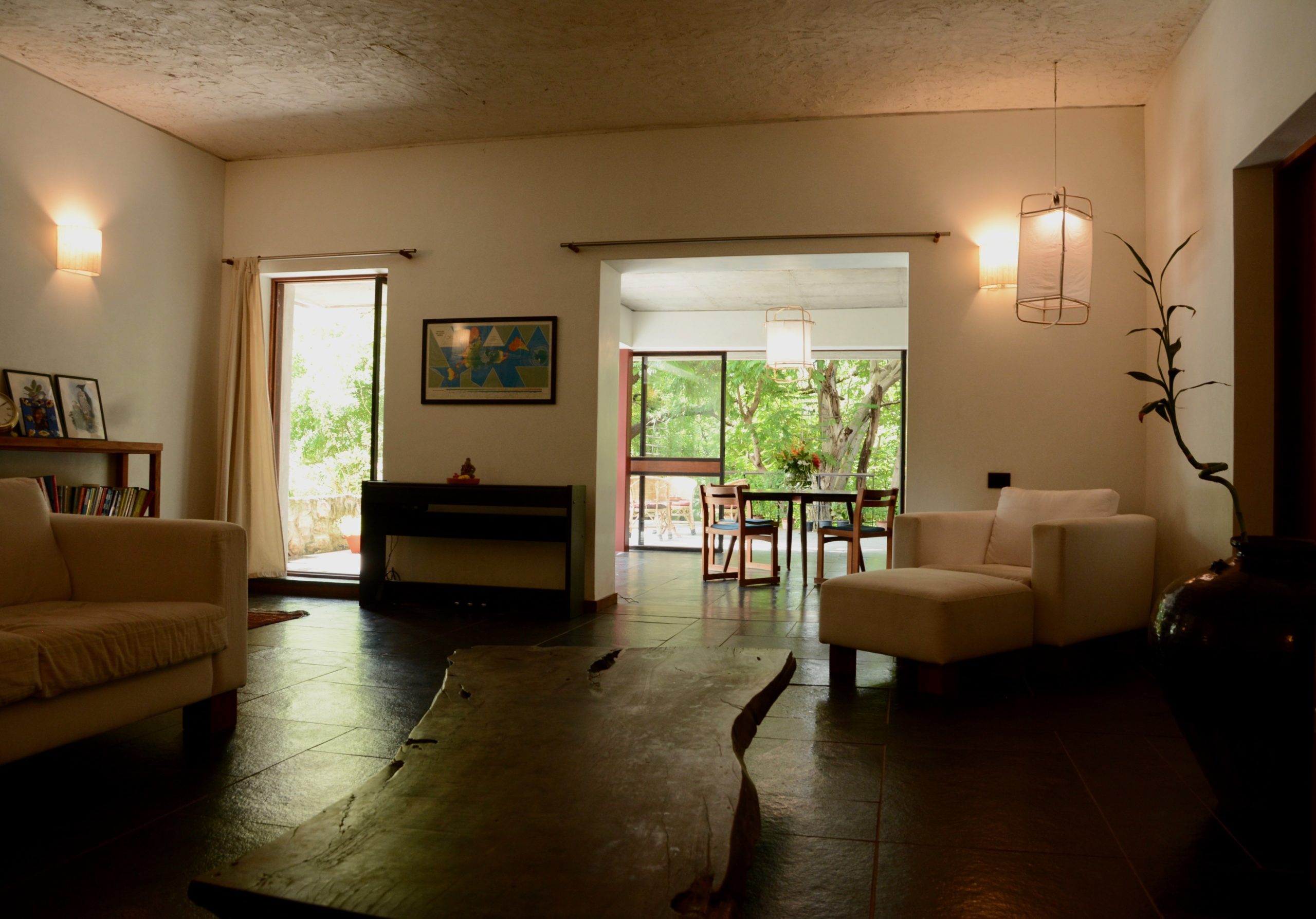Chidambaram house has been the family home of the classical dancer/activist Mrinalini Sarabhai and Dr. Vikram Sarabhai, an eminent physicist. The site was part of a large linear sandy-planted embankment on the western edge of the Sabarmati River. Perched on a mound it opened on the south and east directions to a garden and the river.
Architect and designer Gira Sarabhai famously re-modeled an existing 1930’s bungalow after her return from the Frank Lloyd Wright atelier at Taliesin, in 1952. The extension was deeply inspired by a wrightian vocabulary with the house seemingly perched on the edge of the river embankment. Expressive heavy cantilevered RCC roofs supported by robust dressed stone, lime plastered brick cavity walls freed at the corners by painted structural steel posts, the use of large hinged metal casement doors and windows with clear glass, defined the material palette. Dark charcoal grey limestone slab floors with lime grout and clean white lime stucco interiors defined the character of this home embellished with tasteful art, sculptures, books and pieces of furniture from the modern period as well as some exquisite pieces by the Japanese designer, George Nakashima. The lower levels have been public in nature, whereas private bedrooms were located on the upper floor, with vistas of the river and the garden below.
Significantly, this marked it as one of the first few modernist buildings of the city; predating Le Corbusier’s iconic buildings in Ahmedabad completed around 1956. The house has been a social and intellectual hub attracting imminent visitors from the fields of arts, sciences and the humanities over the decades.
From its inception, Chidambaram has been shaped by at least eleven additions and alterations to the original 1930’s house, carried out by six different architects. The additions were necessitated to accommodate the needs of nuclear families within the social order of a larger joint family.
We were commissioned to work on this project soon after the demise of Mrinalini Sarabhai in 2016. Her space on the upper floor was to be remodeled for her grandson, to house a young couple and their daughter.
The underpinning of this physical transformation lay in the need to preserve the emotional and spiritual core of her space, without diluting its essence and memory.
The preservation also had to be physical and restorative in its approach. Years of water seepage and wear had also weakened parts of the wall and roof. Detailed documentation and a condition survey done to understand the potential of this new extension provided the base for our work. Careful dismantling of the old walls revealed some bit of experimentation by Gira Sarabhai to anchor cavity walls with timber dowels as well as metal plates. Bricks from the old structure were recycled along with the use of new lime-surkhi bricks. Use of lime surkhi mortar and dolomite plaster in both coarse and fine-mirrored finish, were the primary materials in the reconstruction.
Relevant questions emerged in order to understanding how one could create a nuclear enclave, within the broad ambit of the collective? How does one begin to see those unseen thresholds and what are its architectural manifestations? Can the contained, within the larger whole, find its release to nature and vistas beyond? An independent yet integrated design gesture was sought by inserting a private living zone that opened up on the south-east, as a habitable terrace flanked by large existing trees of the garden.
The new space defines its threshold to the north. It’s almost like an enclave within the home, with a door on the NS axis connecting it with the rest of the house. It is porous, yet defined.
The new modified floor area comprises, a free flowing living and dining space extending to the outdoor deck to the south, a compact kitchen and two bedrooms. The structure of the previous spaces was left undisturbed and strengthened to create extensions. The architectural language of massive 450 mm cavity brick walls with lime mortar and plaster, and lightness of steel fenestration was respected, restored and woven into the new areas.
The transparency of the original structure was retained along the north-south axis to have visual flows from the living-dining-terrace spaces. The textured black kadappa stone flooring also extends throughout the house and into the new outdoor deck area. The existing abundant green foliage envelopes most of the living spaces, framing vistas to the garden and the Sabarmati river. Spartan teak furniture and two Nakashima tables define the living and dining spaces. The kitchen steps a few feet down from the deck to the SW assuming a vantage position straddling the deck and the vista beyond.
The outdoors become integrated at all times with the dining and the deck defining the new habitable outdoors that is the most lived space round the year. It is from this space that one sees the old city wall in the distance past the river and it’s busy public foreground. The massing of the old converses with the stepped back volumes of the new extension, scaled by the depth and deep shade of the trees surrounding the open deck. Water finds its way gracefully from the roof down to the land below and beyond.

