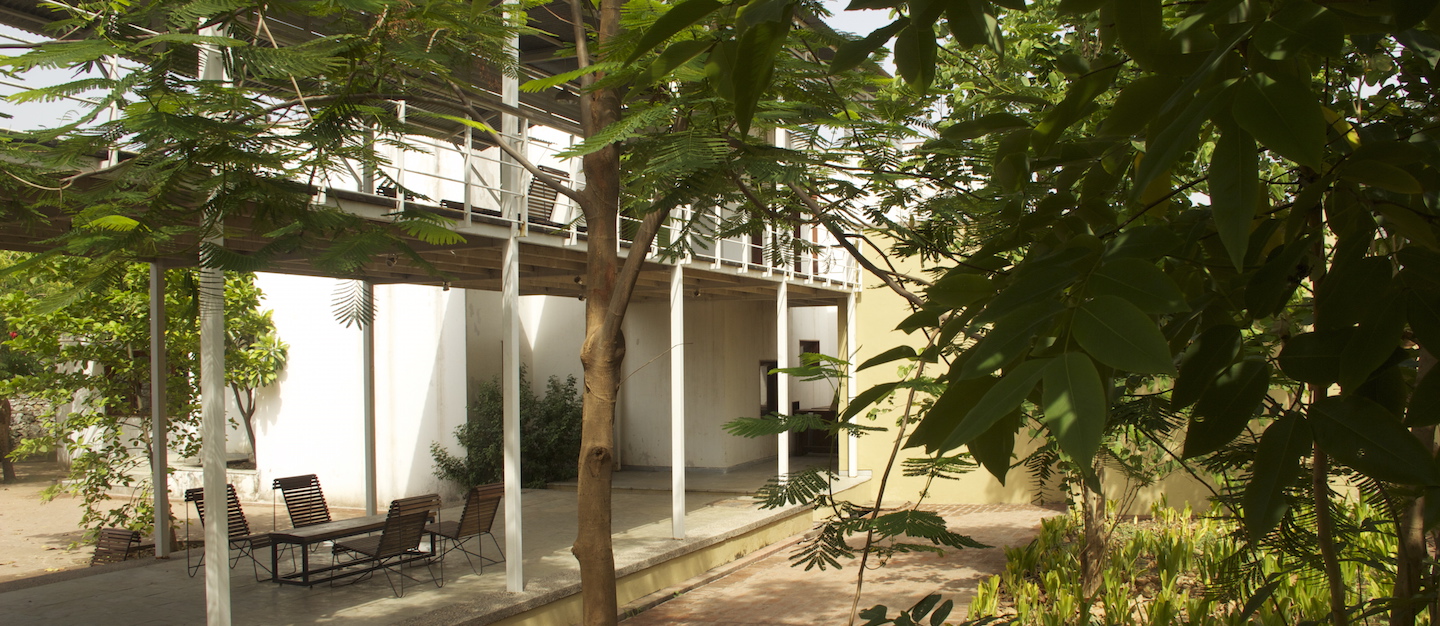
Two houses were to be built for close friends, with a shared social space. They were to be used mostly during weekends and holidays with an aim to entertain and also retire to. Located to the north-western fringe of Ahmedabad, the site is part of lands allocated for one of the many high end, low-rise, gated residential plotted developments that dot the area. The Land parcel was around 1200 sq.yds per plot.
The Architectural strategy:
As a reaction to the massive adjacent structures, the built gesture was to be reticent and organise spaces around a large sunk courtyard and create a shaded green central core. It was a conscious attempt to experiment with various strategies for thermal comfort and recompose the known relationships between living dining and bedroom spaces.
PLAN ORGANISATION AND STRATEGIES FOR THERMAL COMFORT
The buildings are set back from the road edge and perch on a lofty raised plinth connected by a common entry verandah which acts as a physical connector between the two houses. Each house is entered from the verandah at its two ends. The verandah is seen as a large shading device connecting the two units, resting over a huge rain water harvesting tank below.
The living, dining and cooking areas are located on the upper levels, while the bedrooms occupy the lower levels taking advantage of the shielding from the earth by thick retaining walls on the sides while opening within the lower courtyard, maintaining adequate cross ventilation. This was the single most important decision to create thermally comfortable resting spaces. Scooping out the earth to create a large lower courtyard and using the excavated earth to create berms that shade on the south and west was an important gesture.
Locating toilets and other utilities on the heat gain sides, helped create the needed buffer from heat towards the margins on the east and west sides.
RAIN WATER HARVESTING:
A well detailed harvesting and percolation system stores upto 75000 lit of rain water used for year round drinking and cooking. The tank was designed as a part of the foundation system of the verandah above.
LIME
All masonry construction is done with lime mortar, lime plaster and lime fly ash bricks.
Lime hydrated and processed on site uses traditional methods and proportioning of admixtures using methi(fenugreek) gud(jaggery) and guggal(resin) along with natural jute fibers conforming to IS 2290 construction standard.
For more information, visit the resources section of this website.