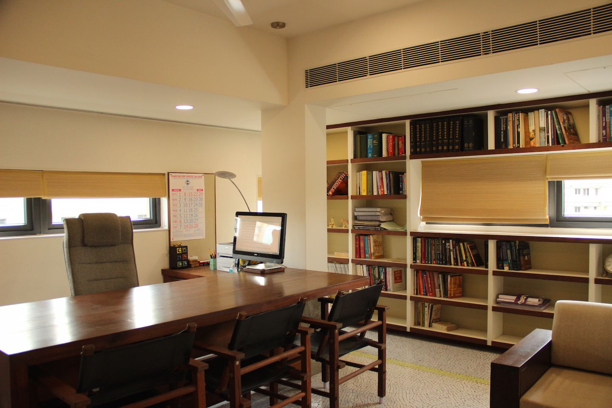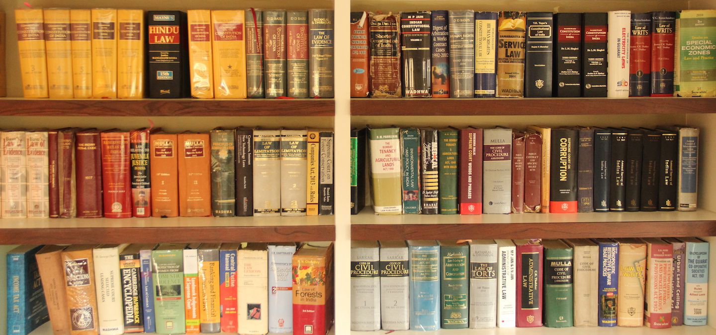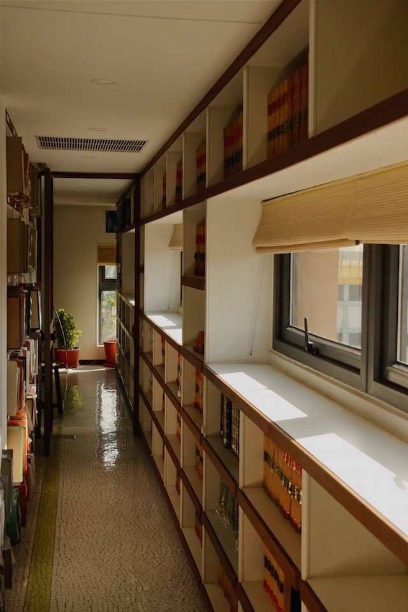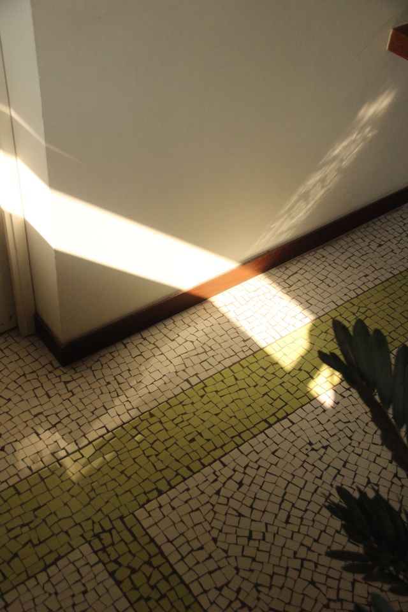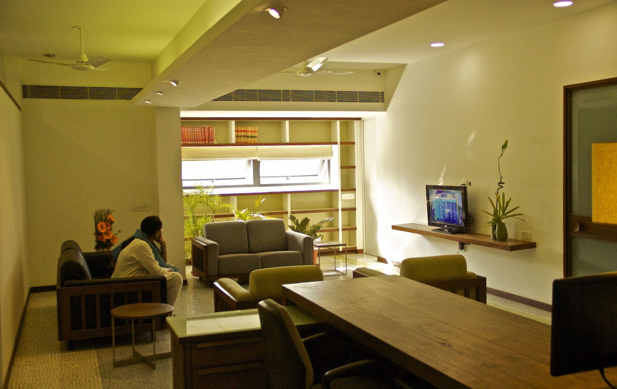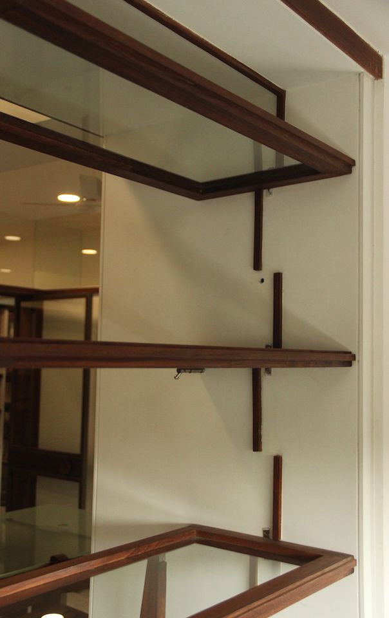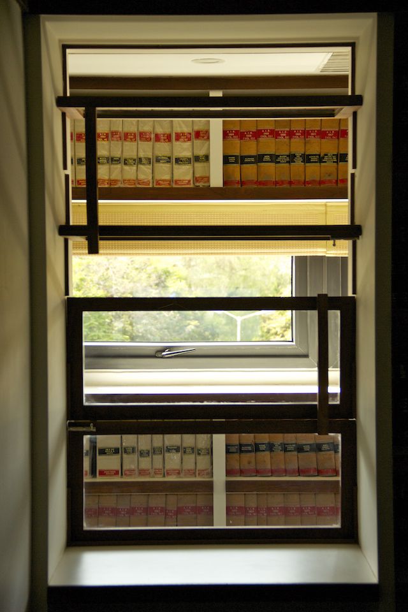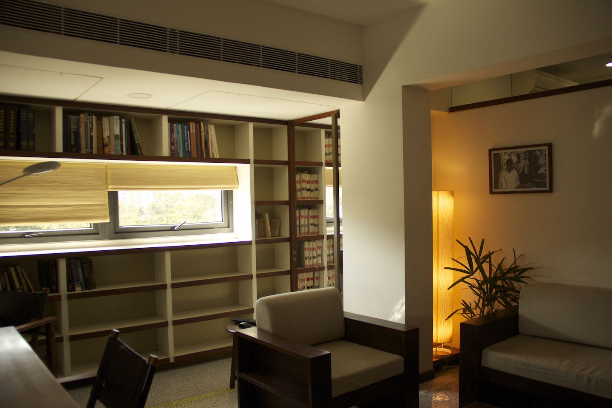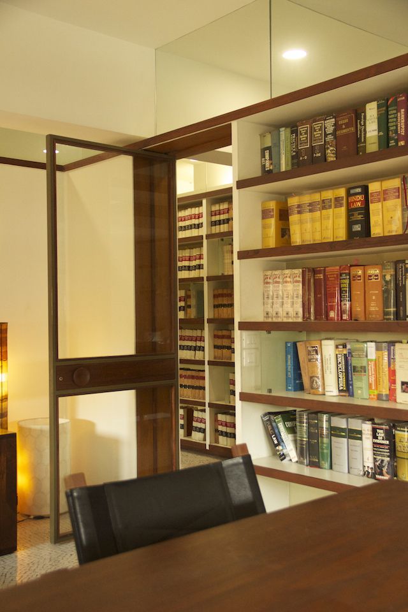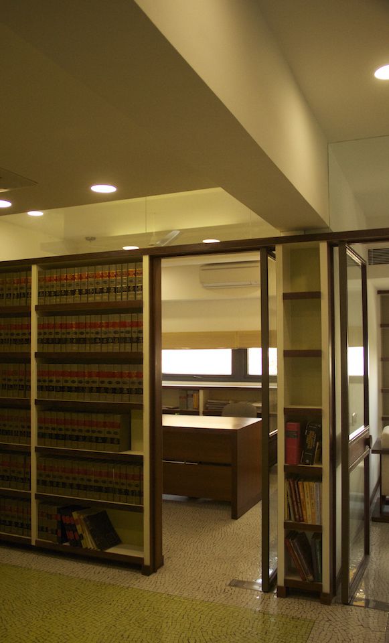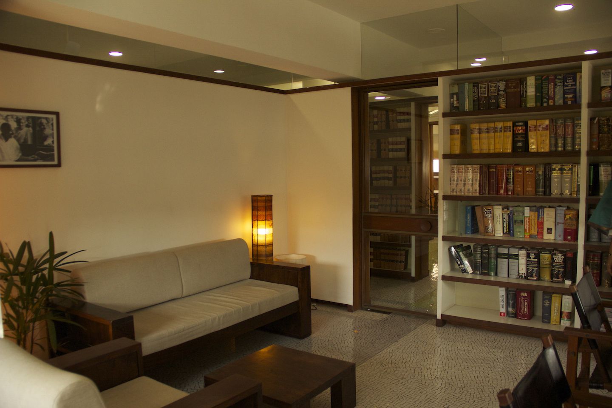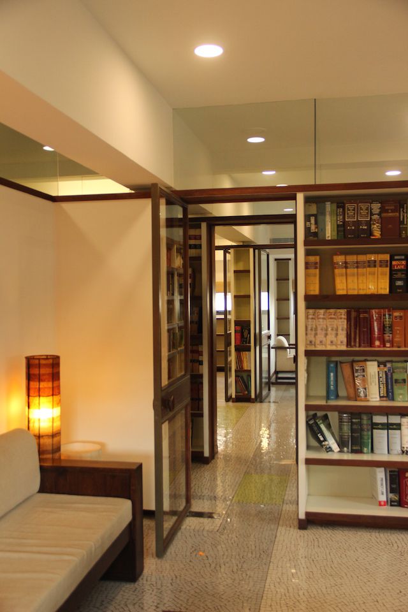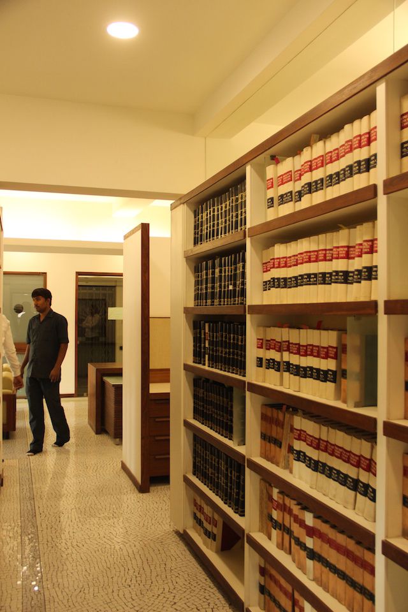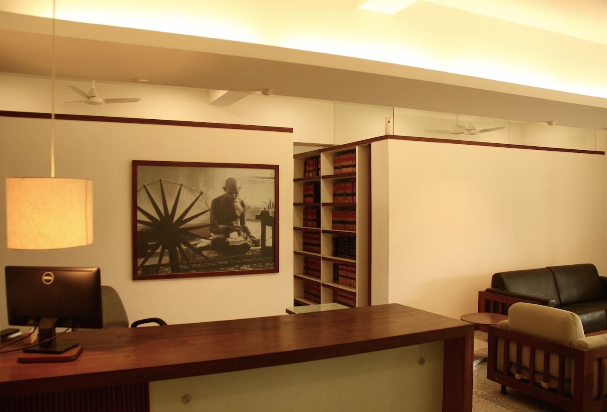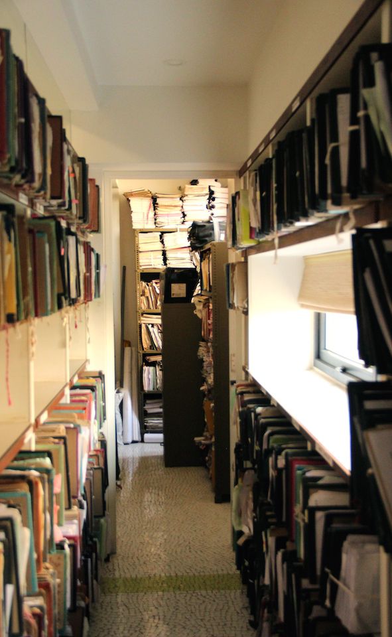The organization of space allows natural light streaming in from the east, south and west directions, which at the same time buffer the walls with well-planned storage. The need for storage was expressed in detail as a leitmotif, to partition spaces, shield from external heat gain. Visually, it expresses and showcases the massive volumes of books and reference material that advocates work with.
A palette of white reticent walls, reflective mosaic flooring and recycled old polished teakwood completes the ensemble.
