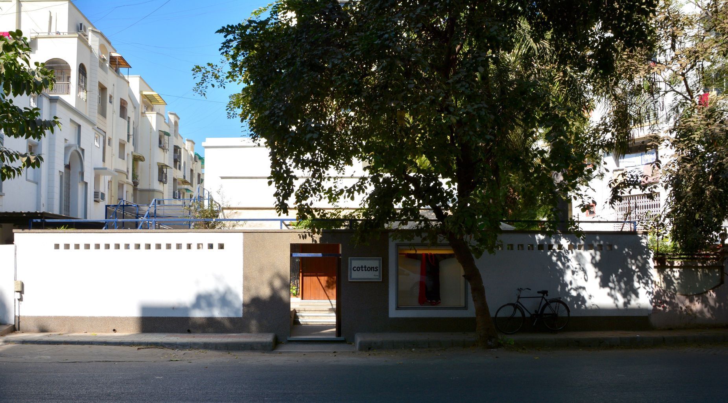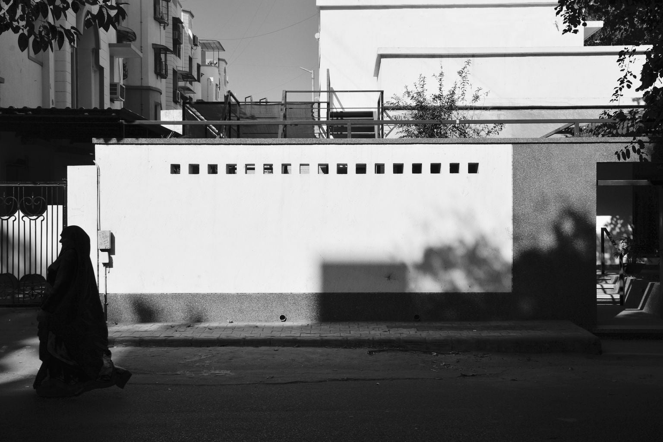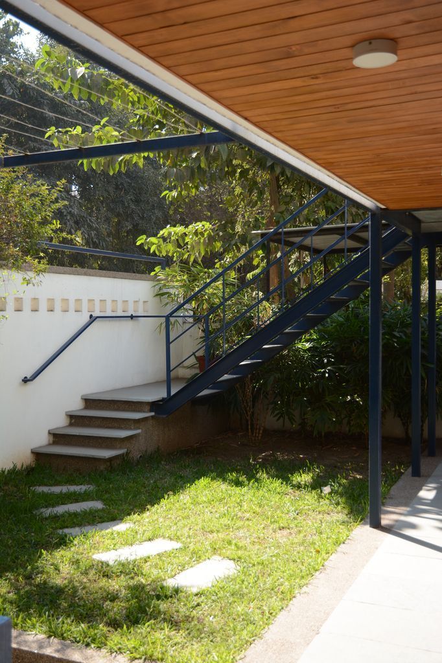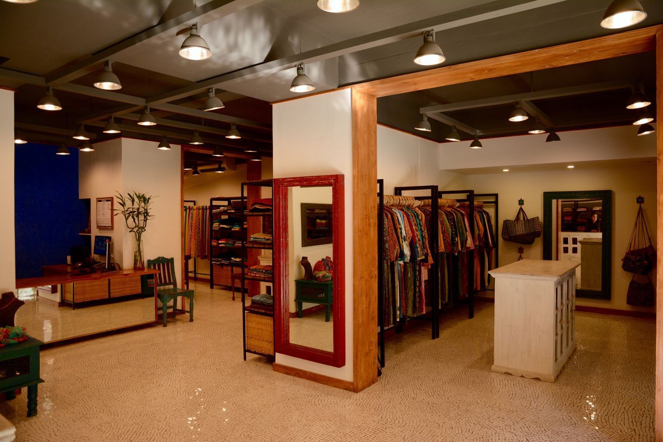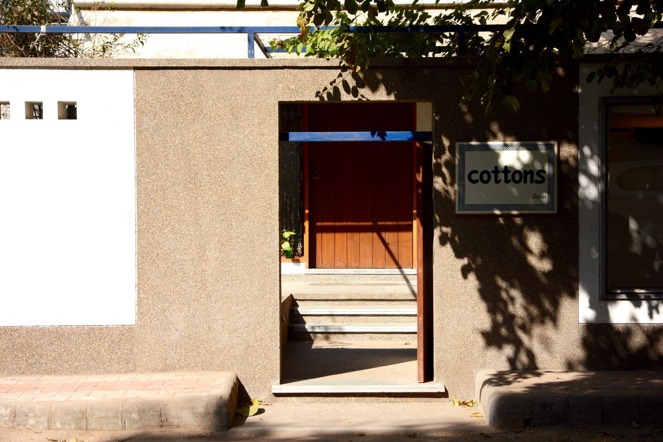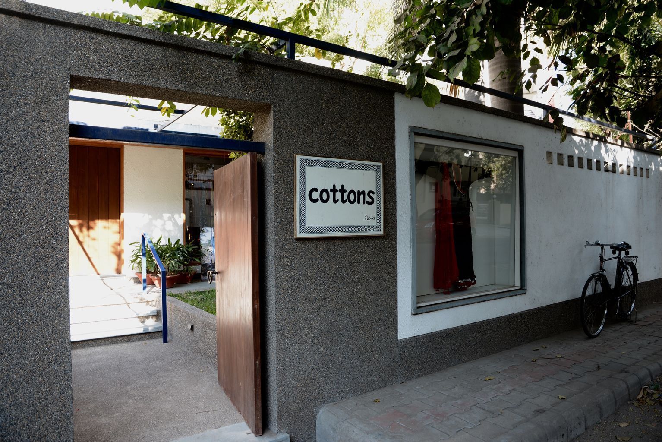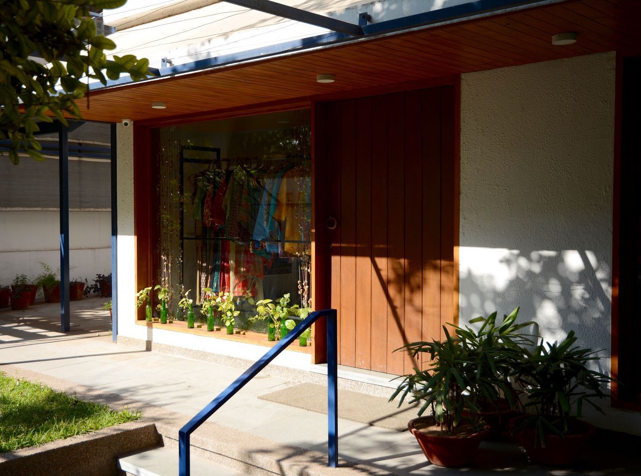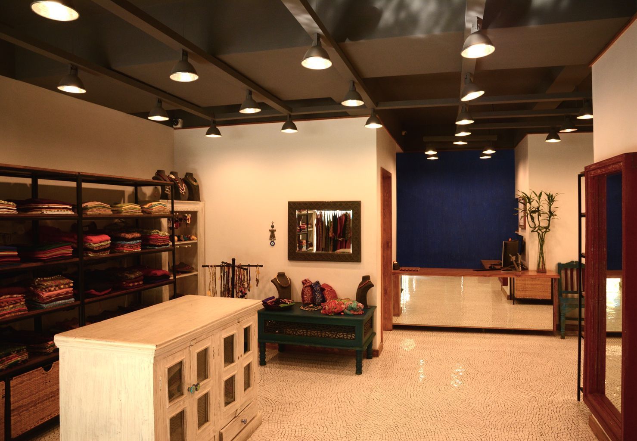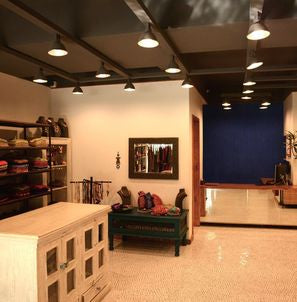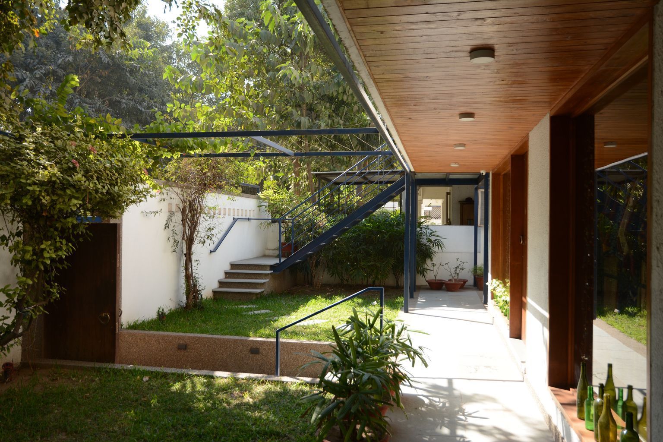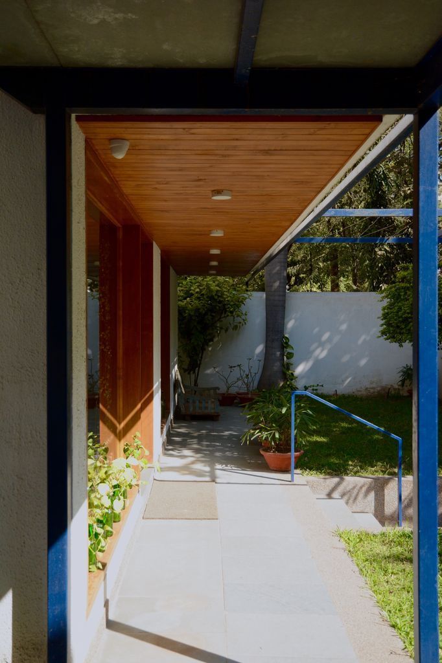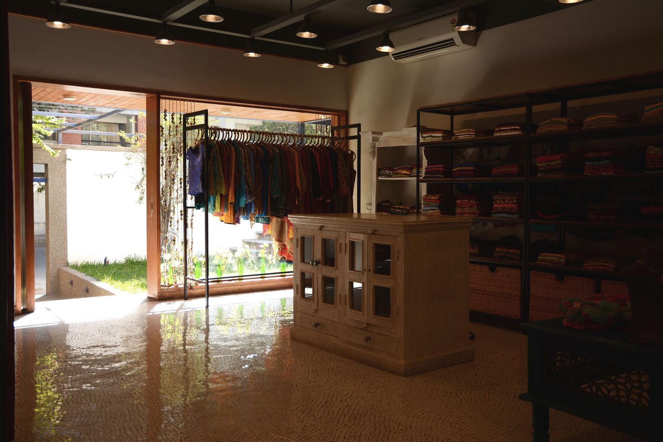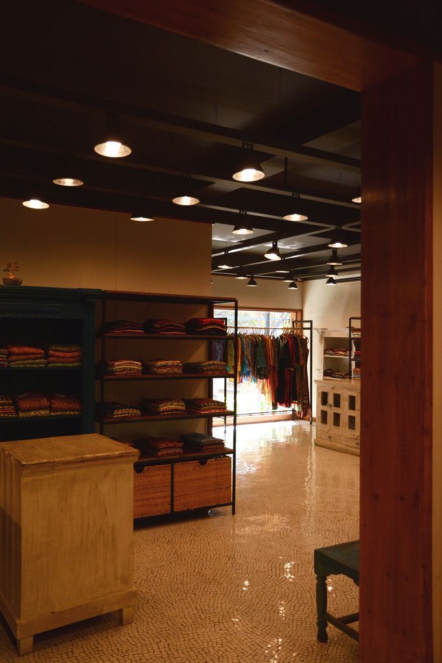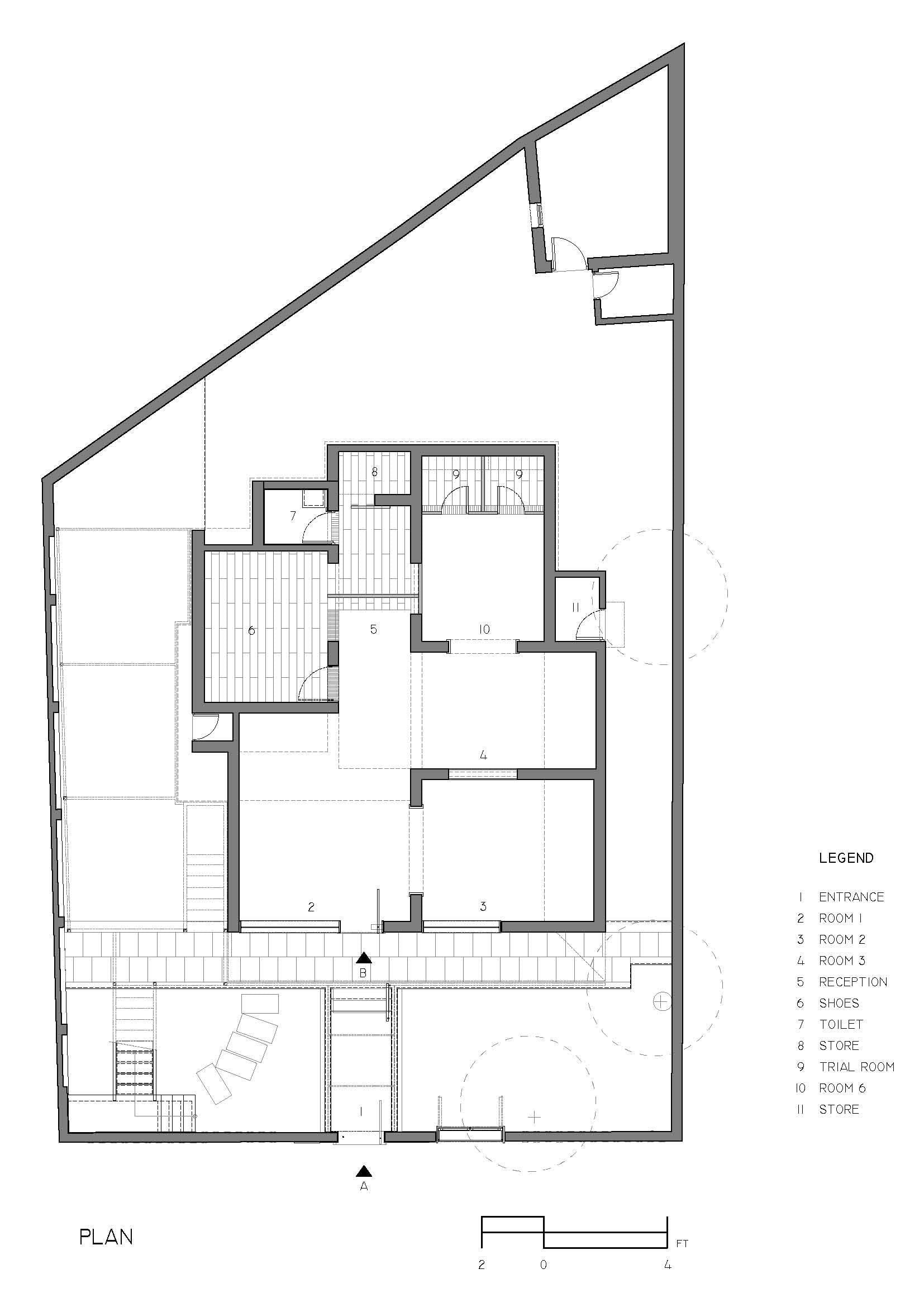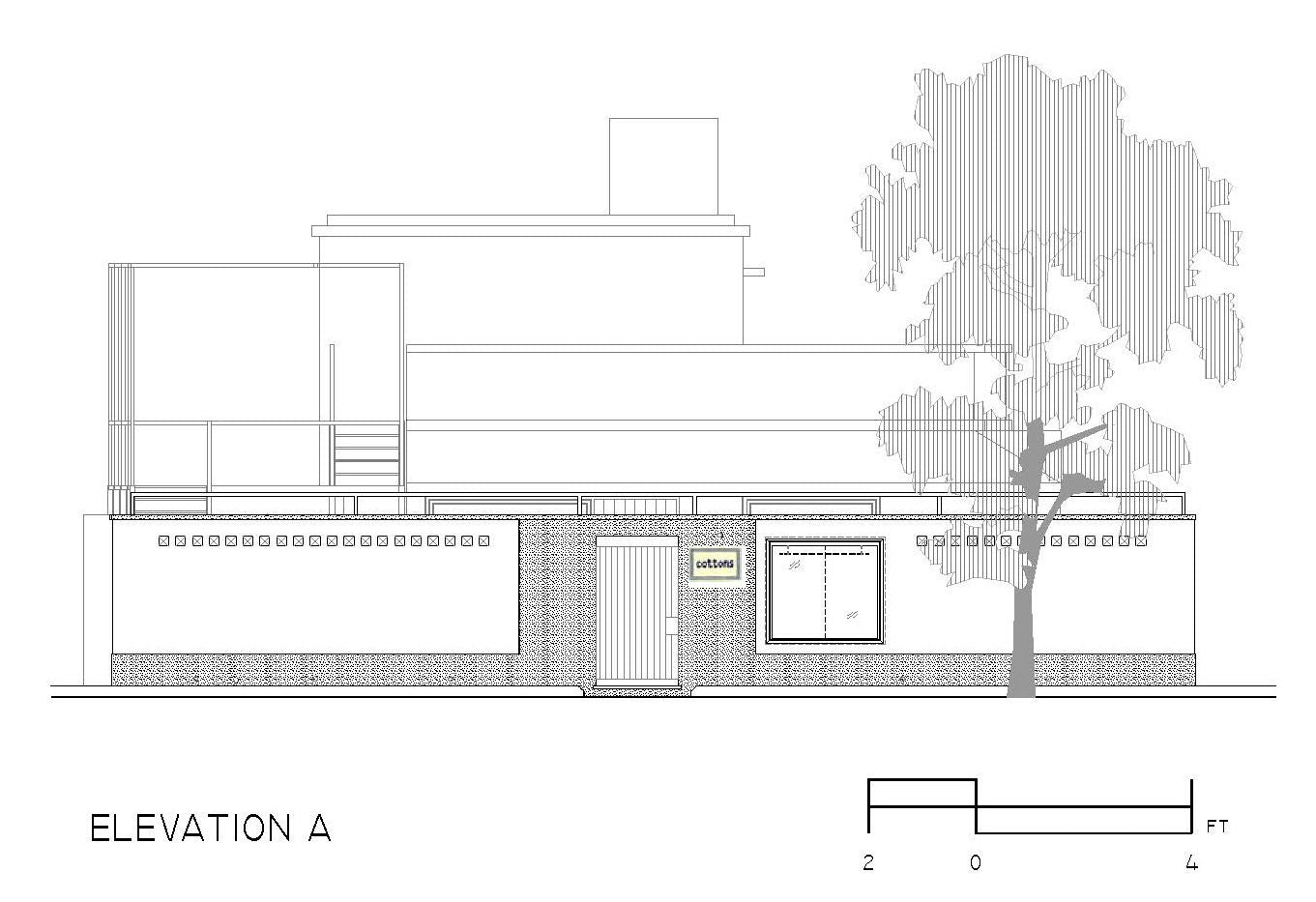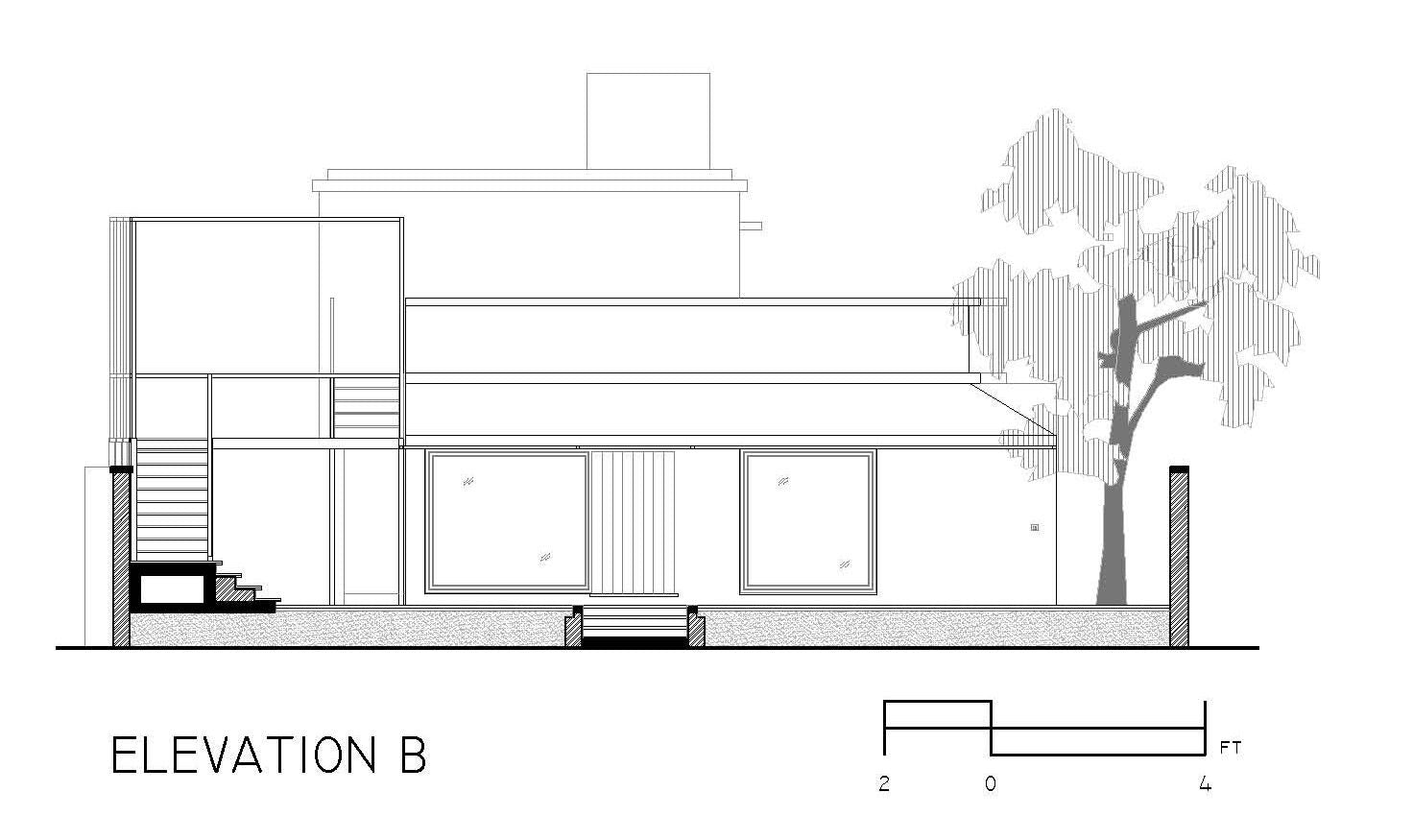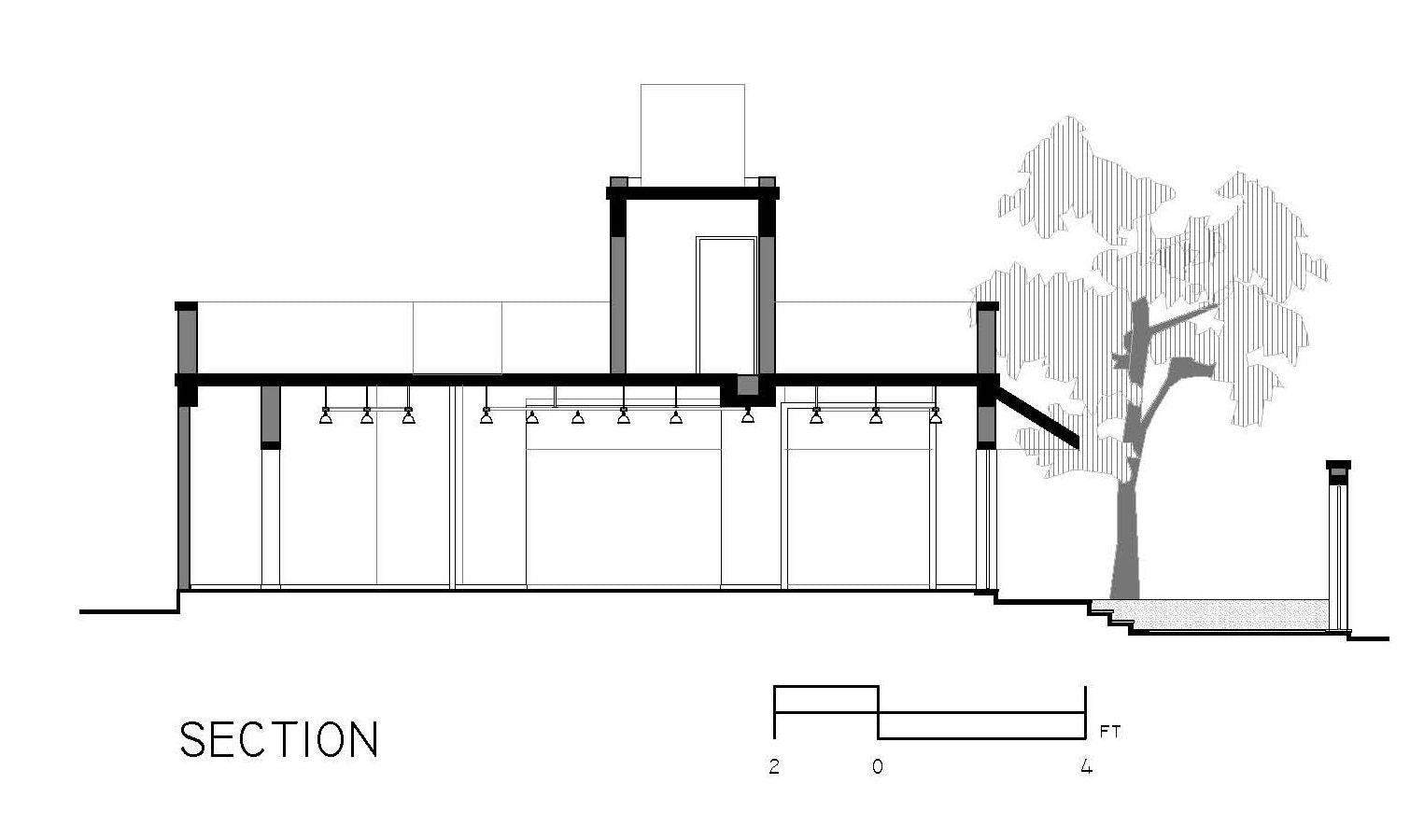Set within a dense residential neighborhood with apartments all around, this little dwelling could almost be missed. The defining edge along the street is a tall textured wall of white plaster and pebble-crete, punctuated by a singular opening, a tree, and a shop window. This leads into a well scaled green and quiet forecourt.
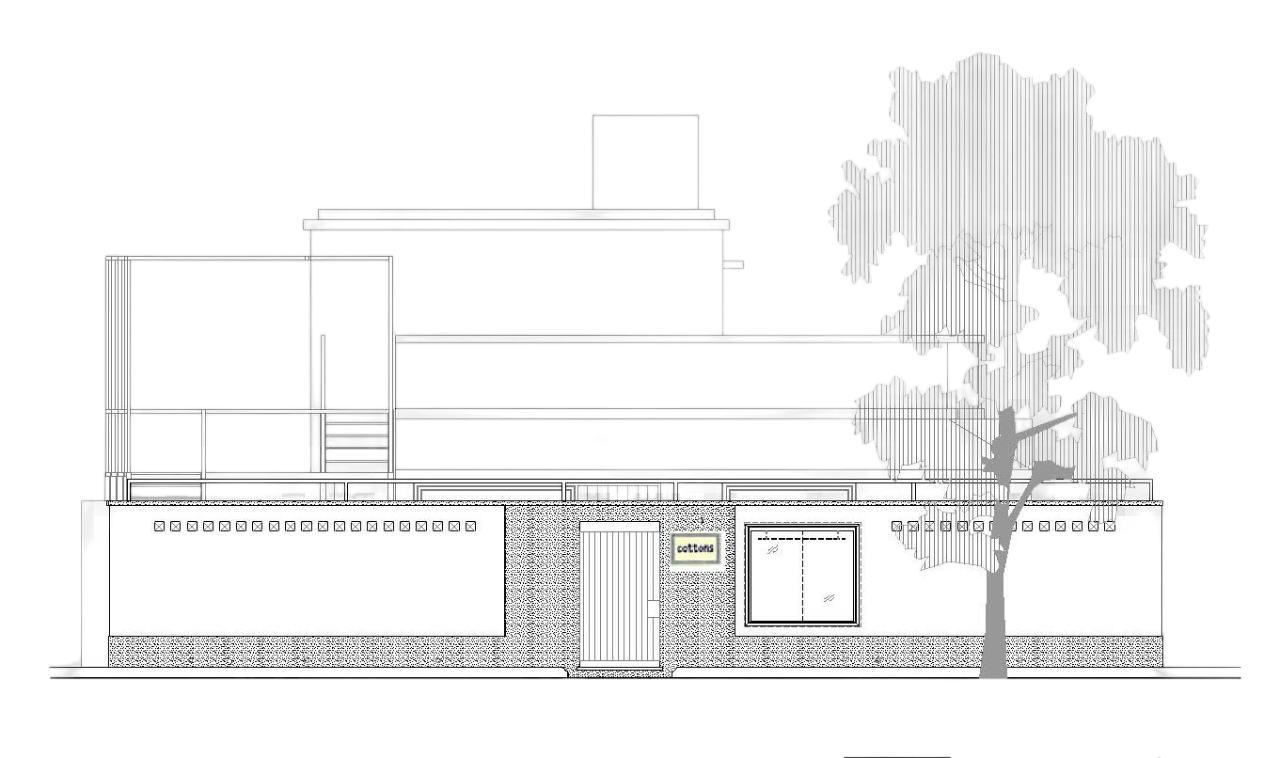
The Ahmedabad boutique store for Cottons is now housed in a remodeled 80’s bungalow in the western part of Ahmedabad.
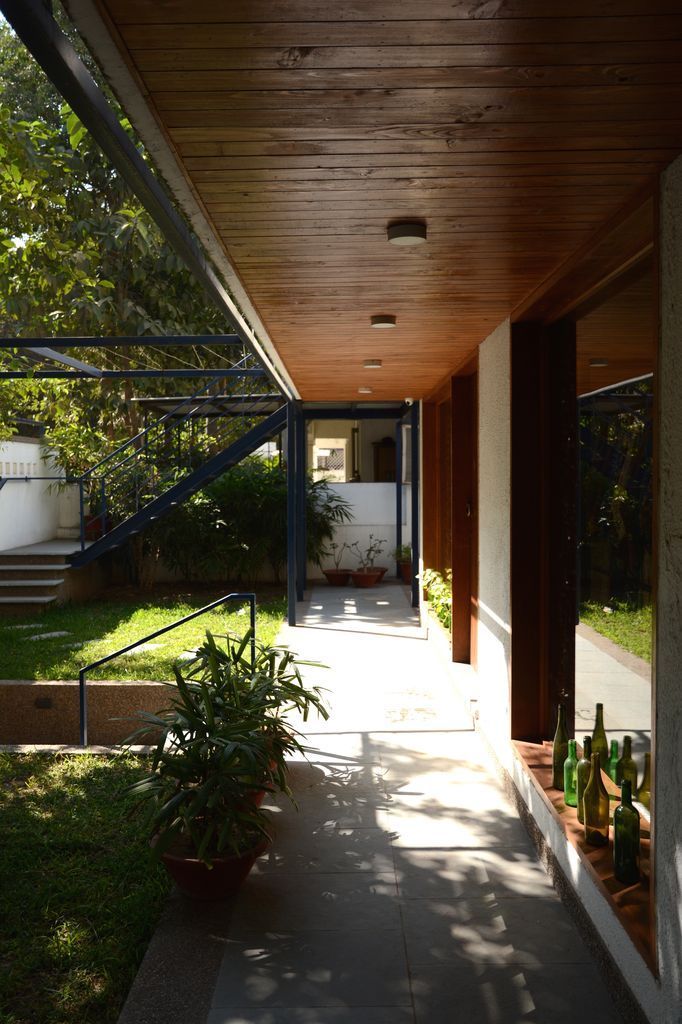
client:
tinkara retail pvt ltdlocation:
ahmedabaddesign team:
bhuvnesh soni, milind mistryconsultants:
ami engineers, ahmedabadbuilding area:
880 sqftcompletion year:
2016civil engineers:
devmani construction pvt ltdphoto credits:
uday andhare