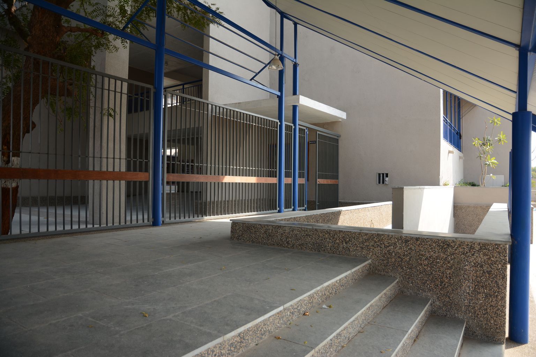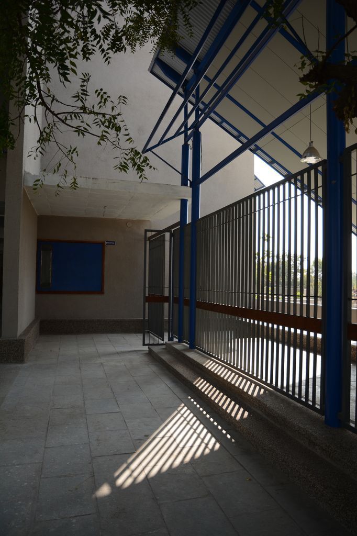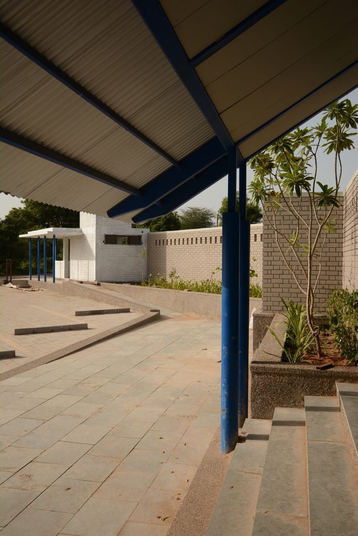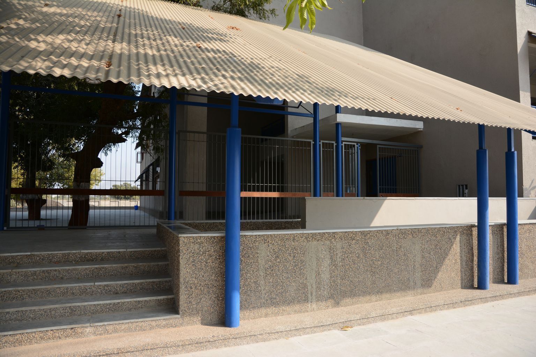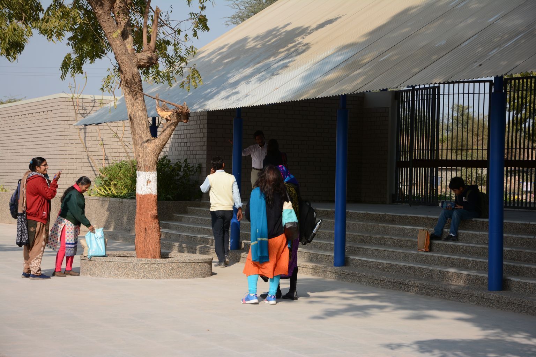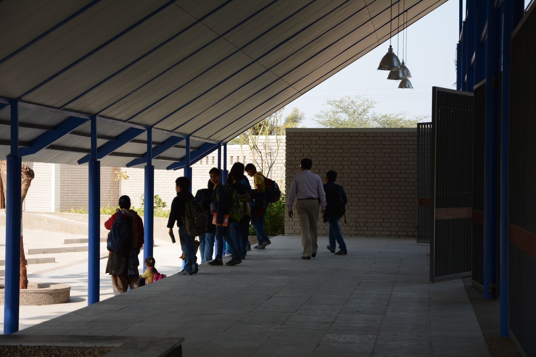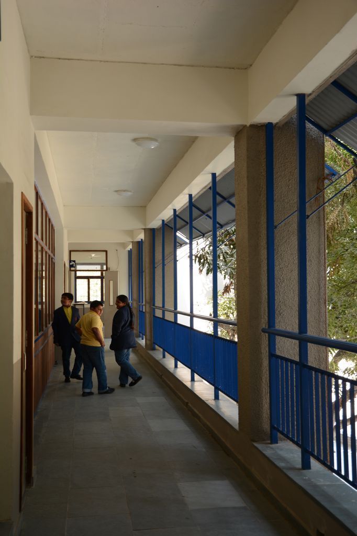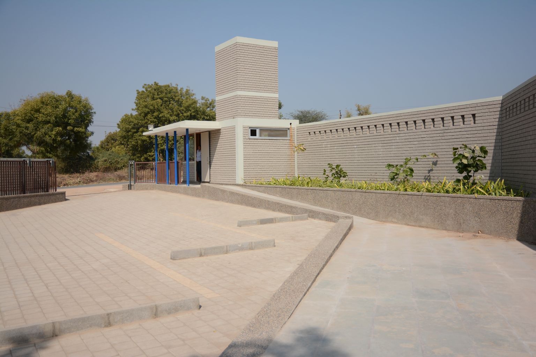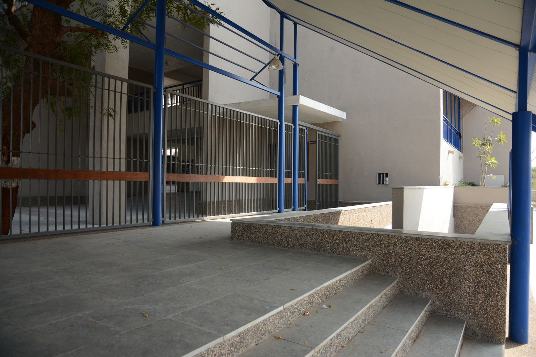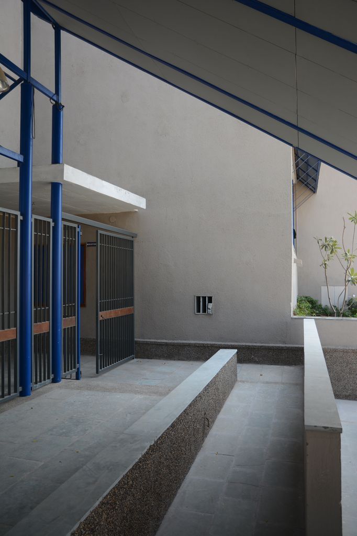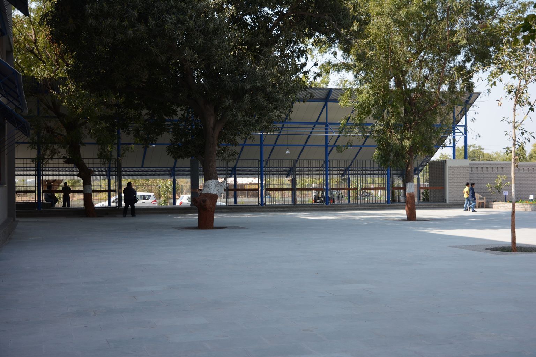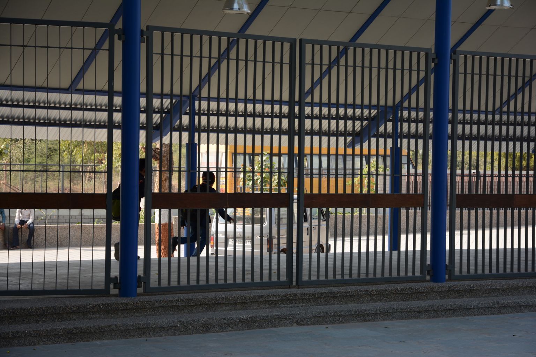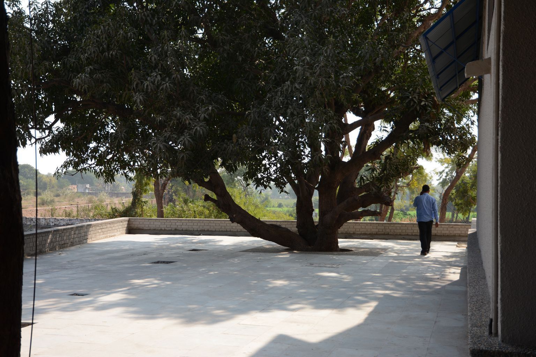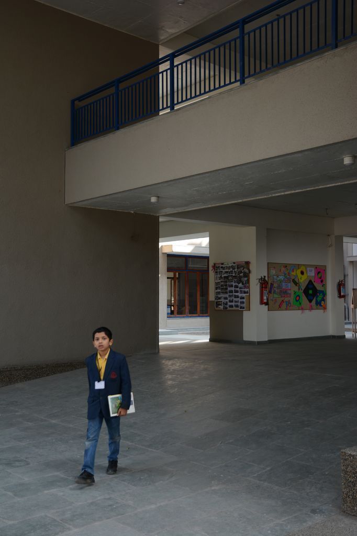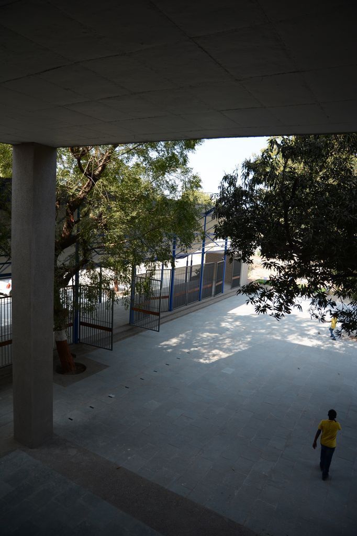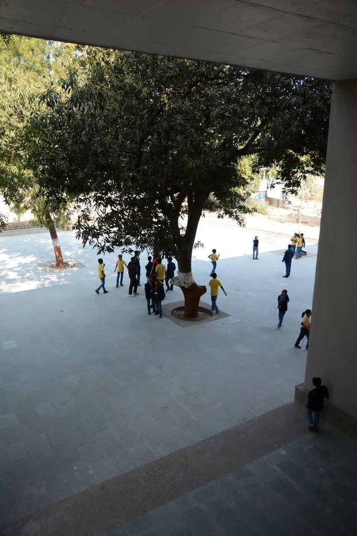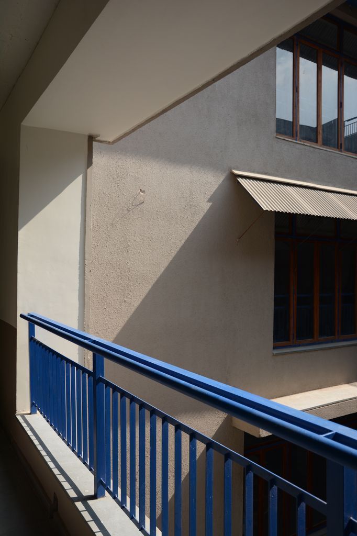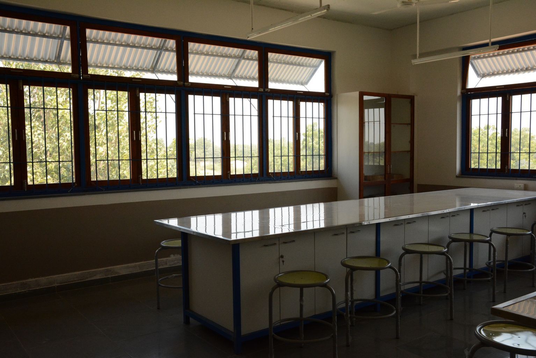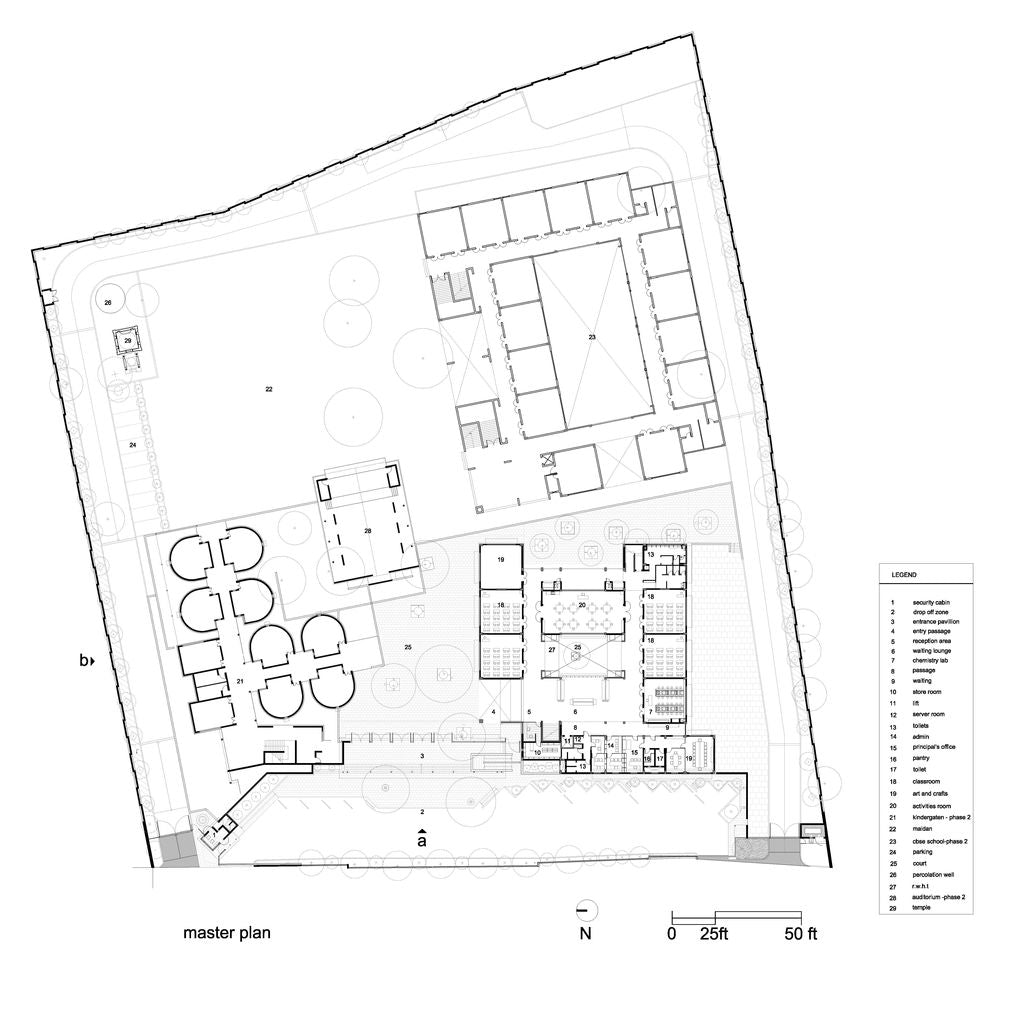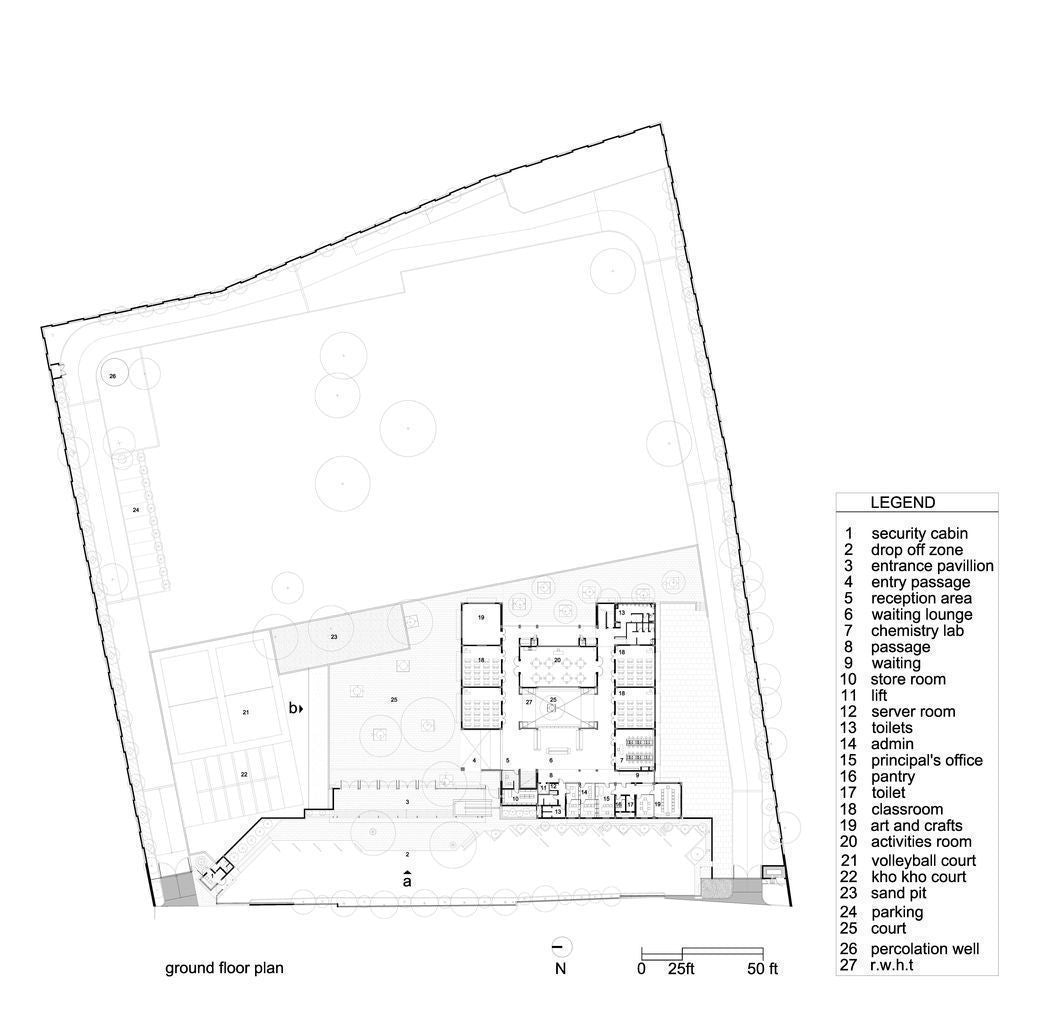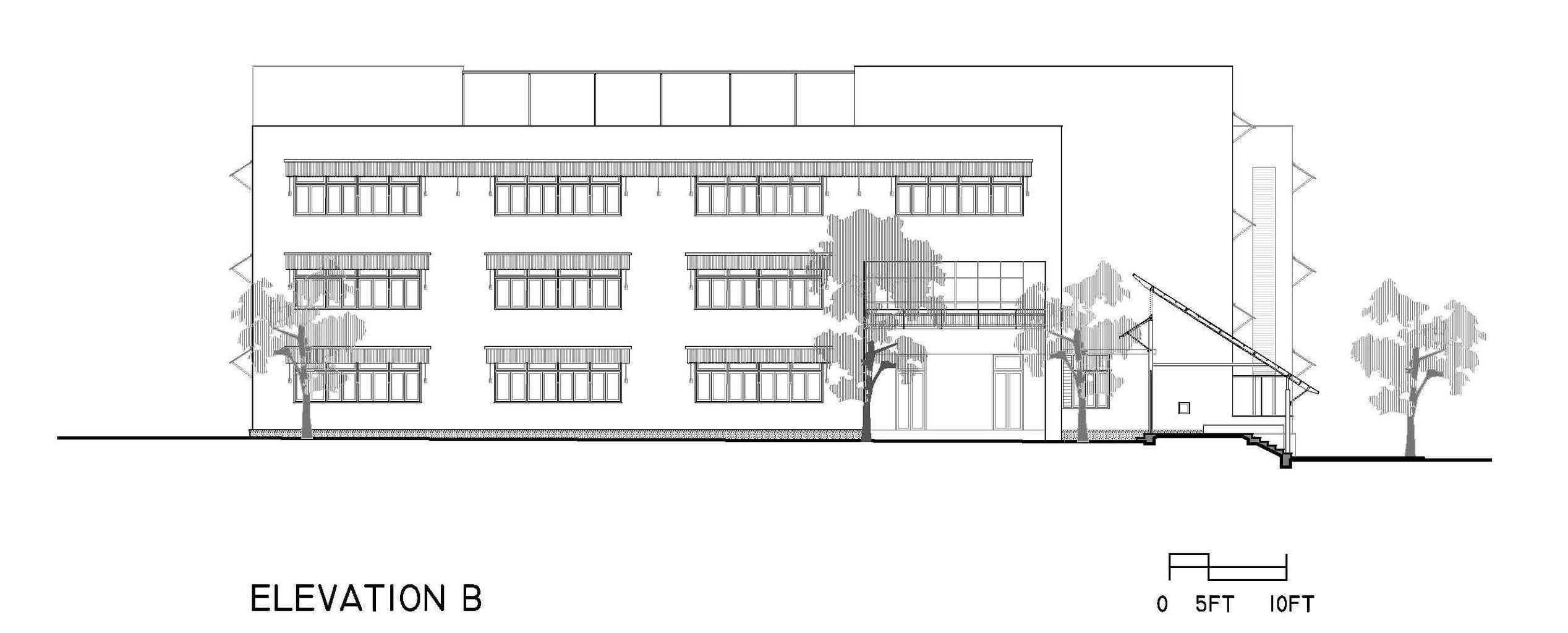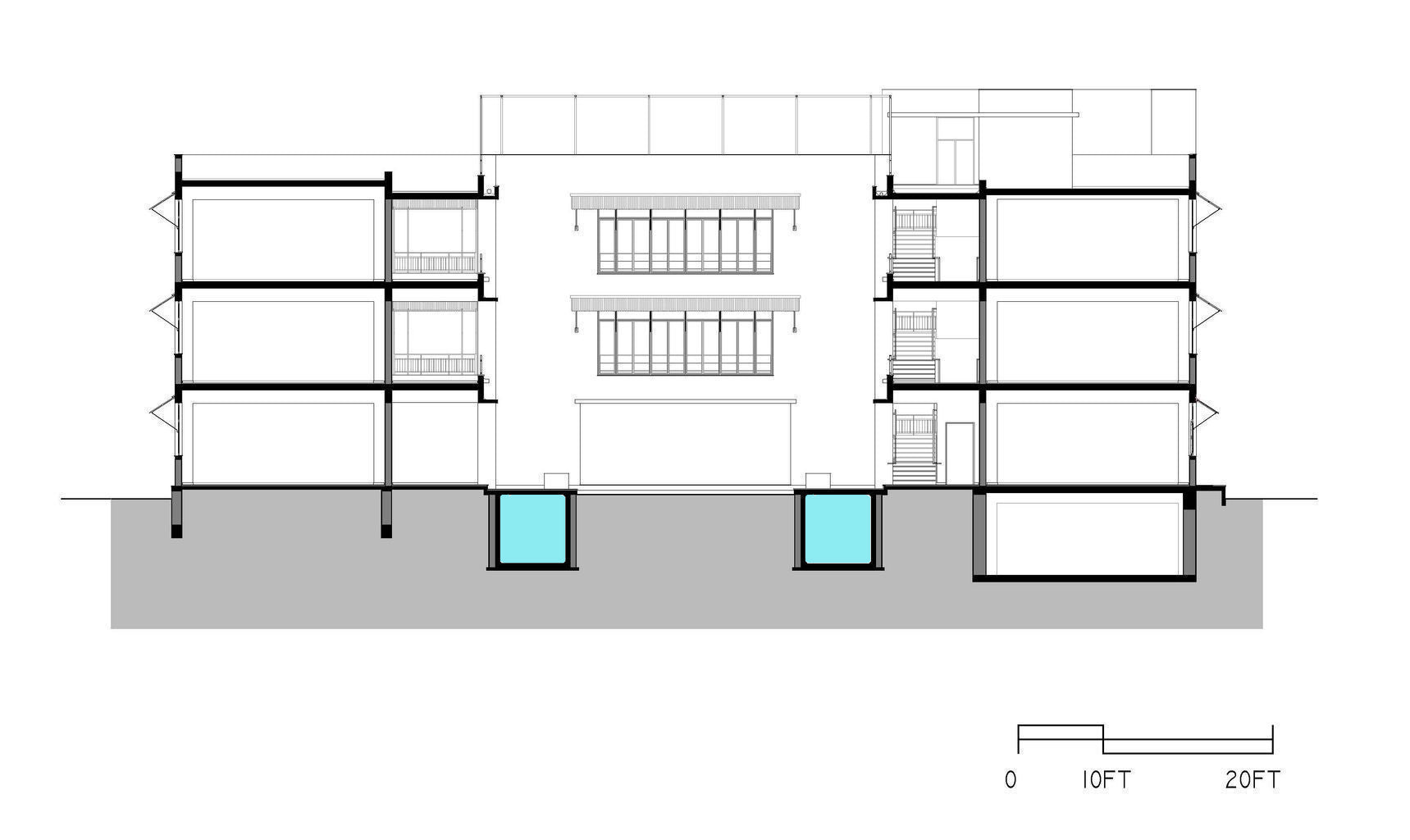The master plan comprises of 3 built structures defining a congregational scale outside and inner courts defining core of each school. A kindergarten school, two high schools and the entry pavilion complete the ensemble.
Conceptually the design addresses key concerns of creating a cool protected core which becomes the central space that coalesces movement and also is a receptacle to harvest rain water underneath. Instructional spaces, library and labs open on the periphery through large shaded openings, to the large existing mango and neem trees. Ample natural light and cross ventilation help in creating a cool and comfortable micro climate inside the spaces throughout the day. 2.4 lac litres stored rainwater suffices the annual drinking water requirement of the school.
