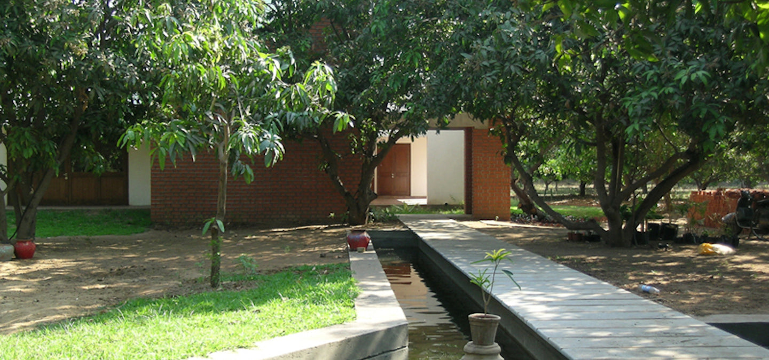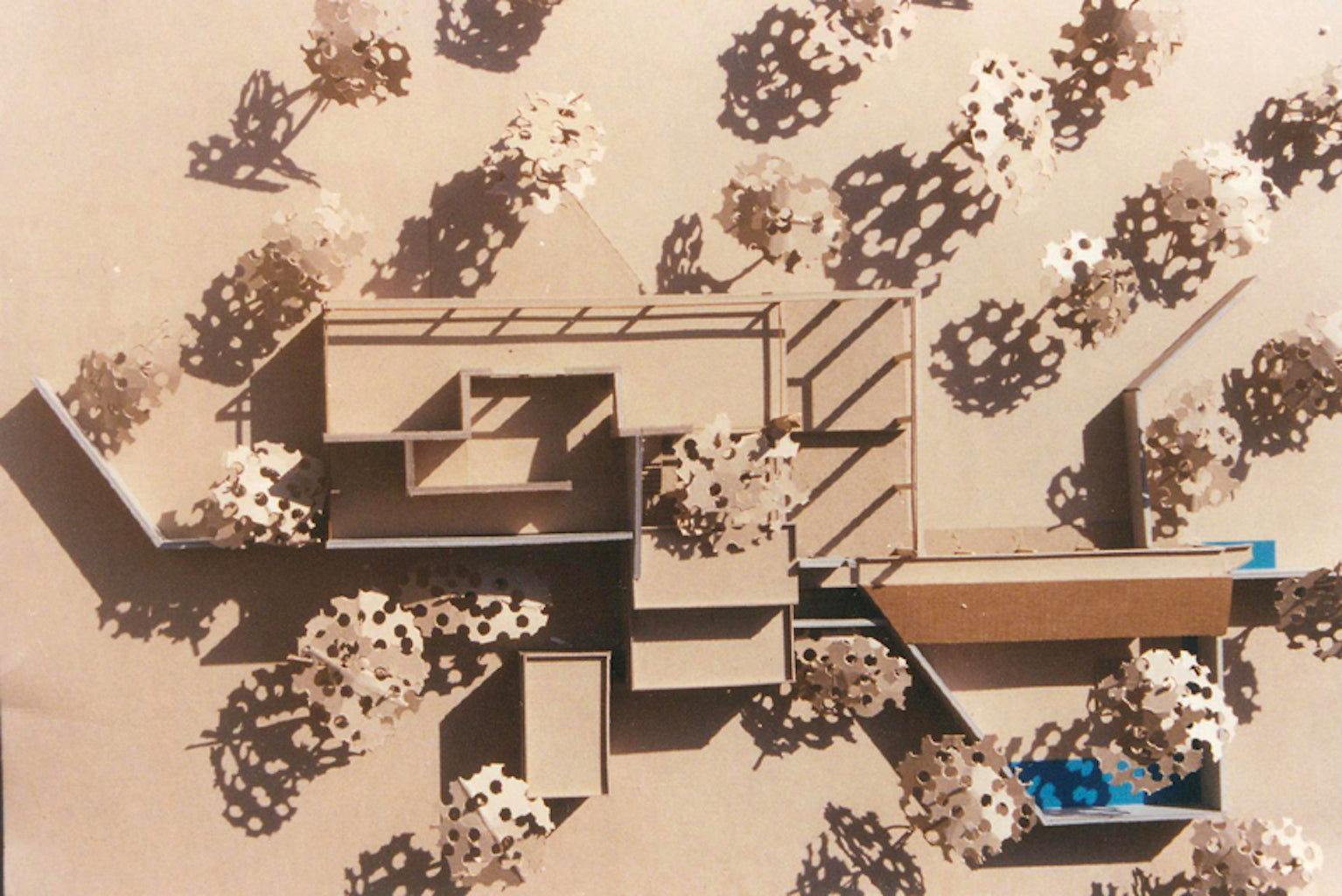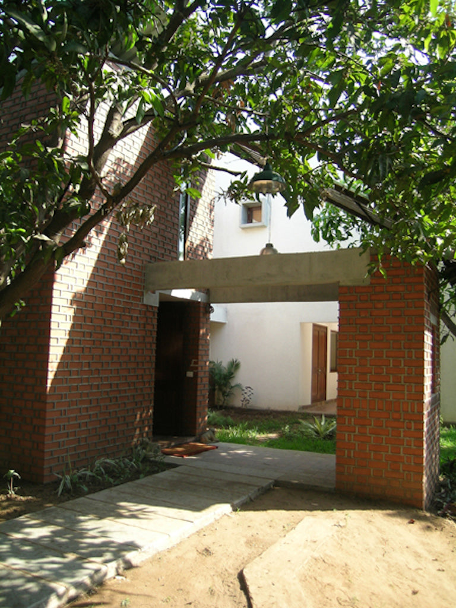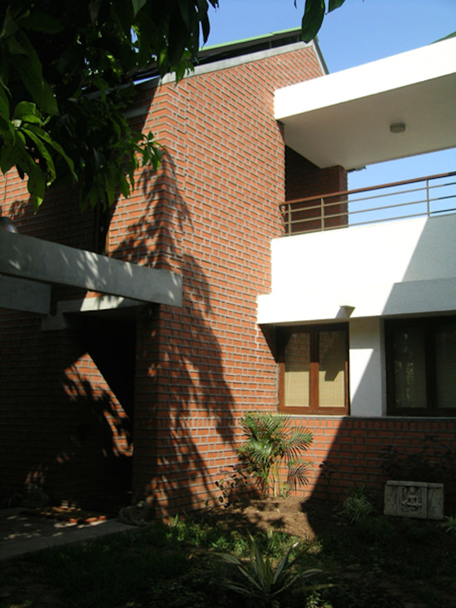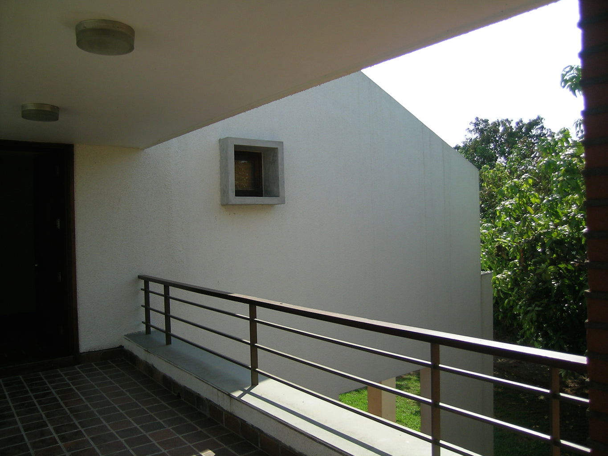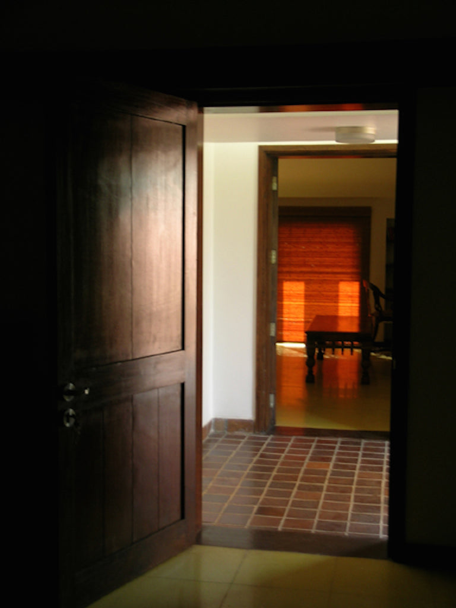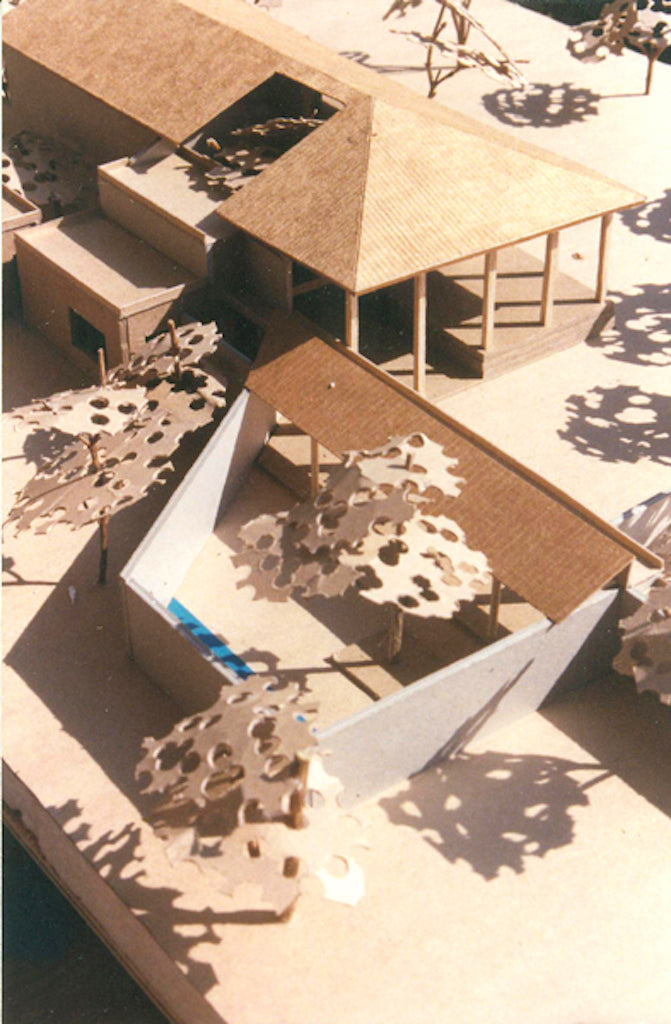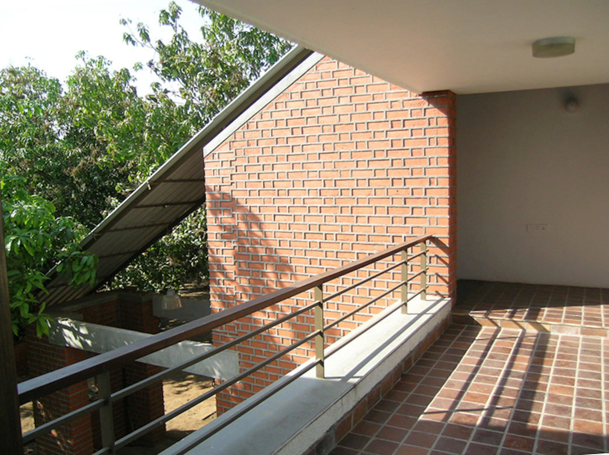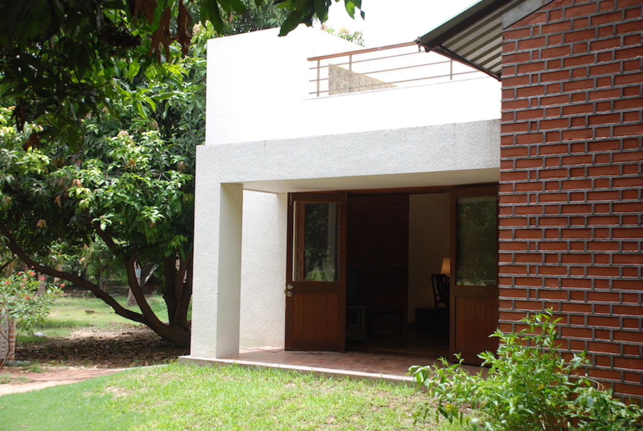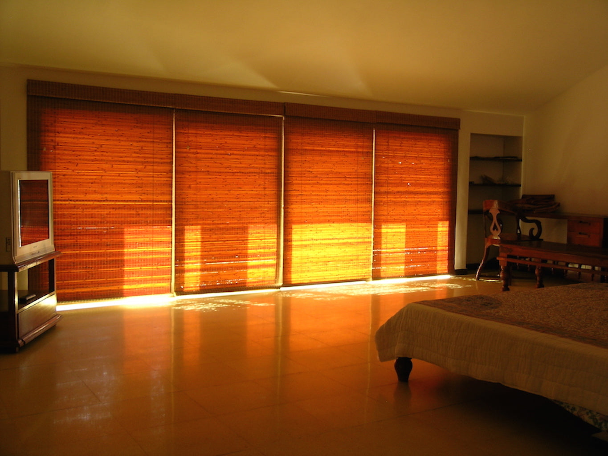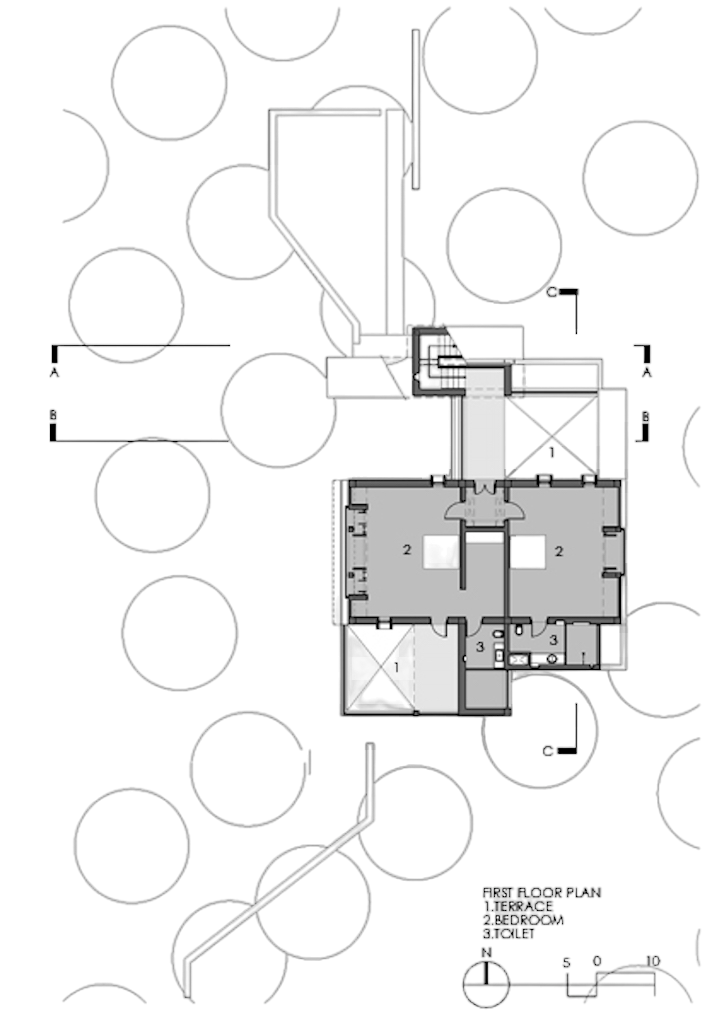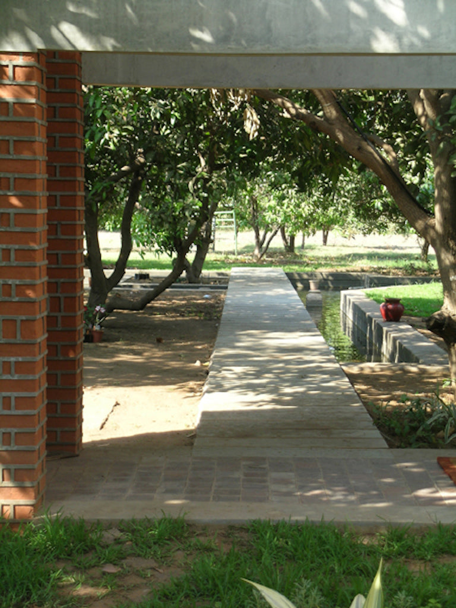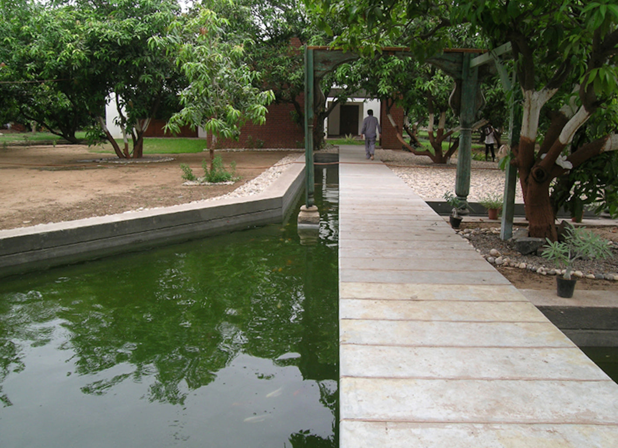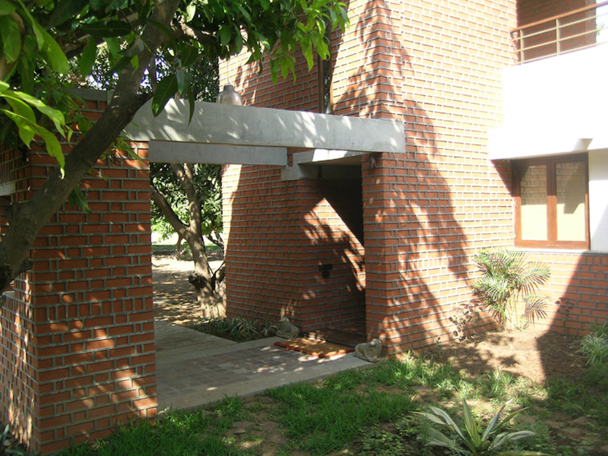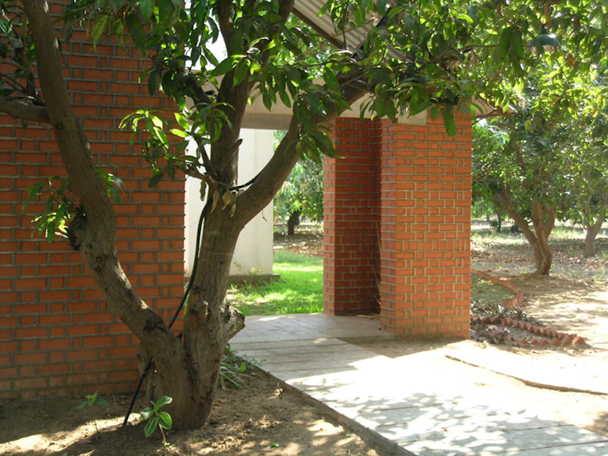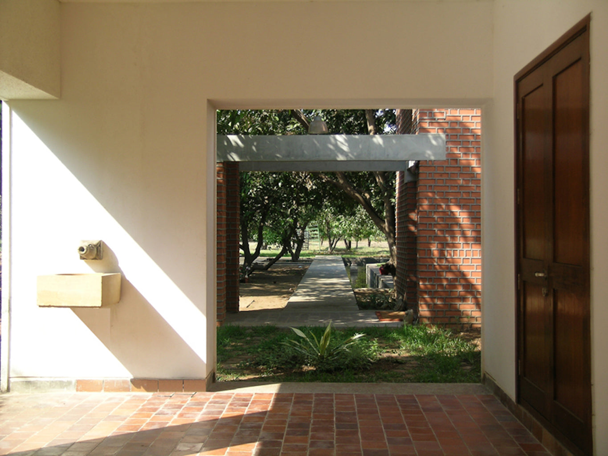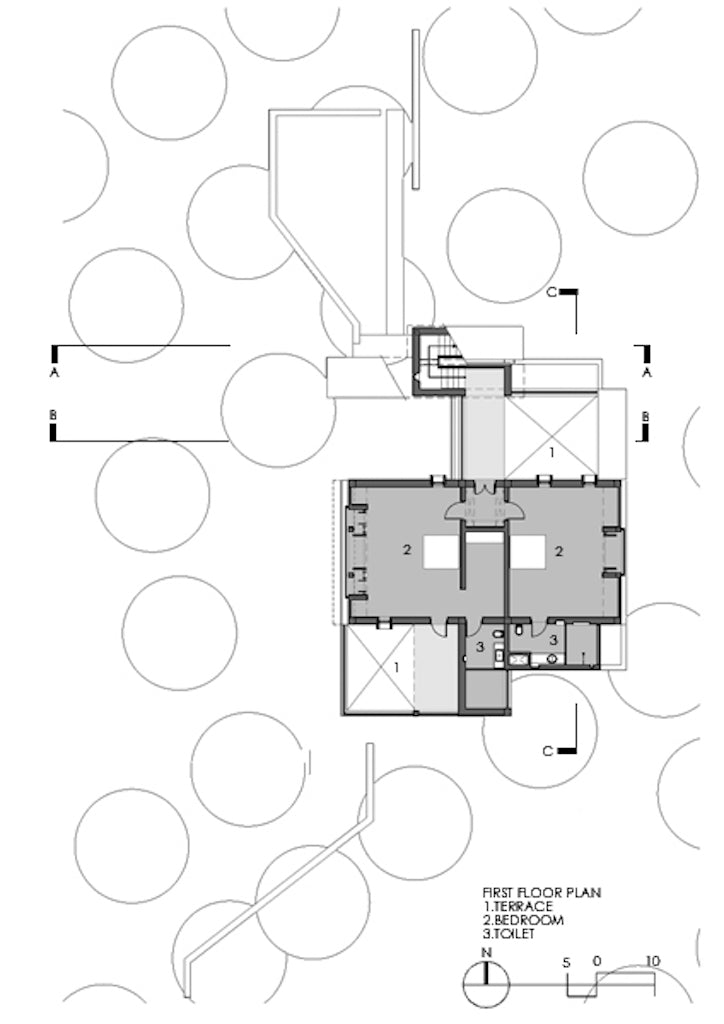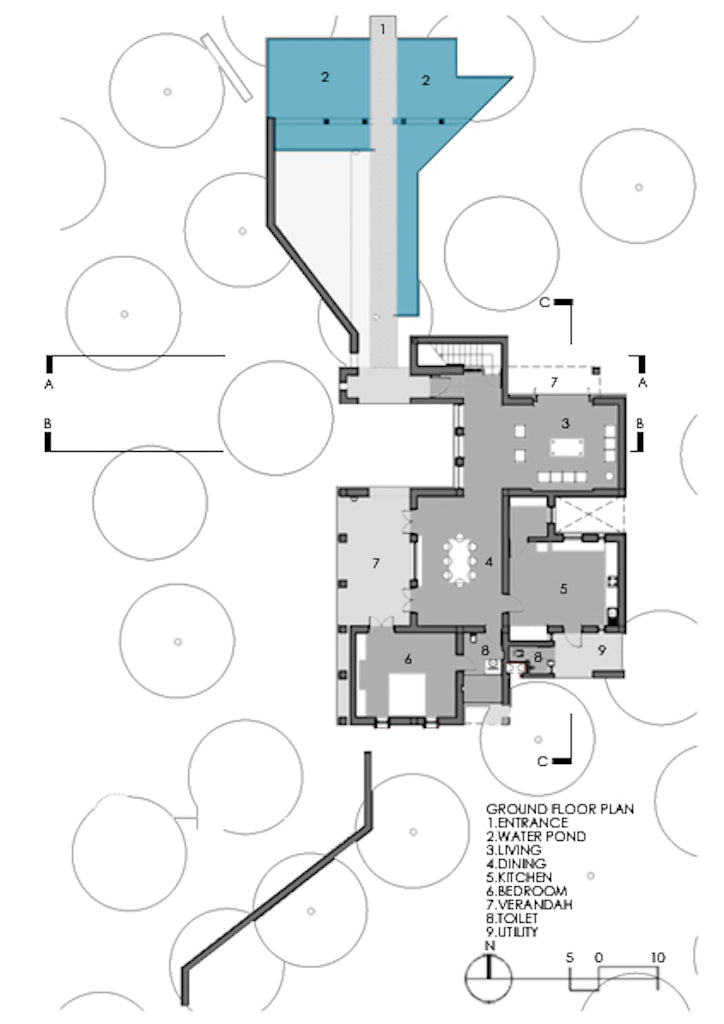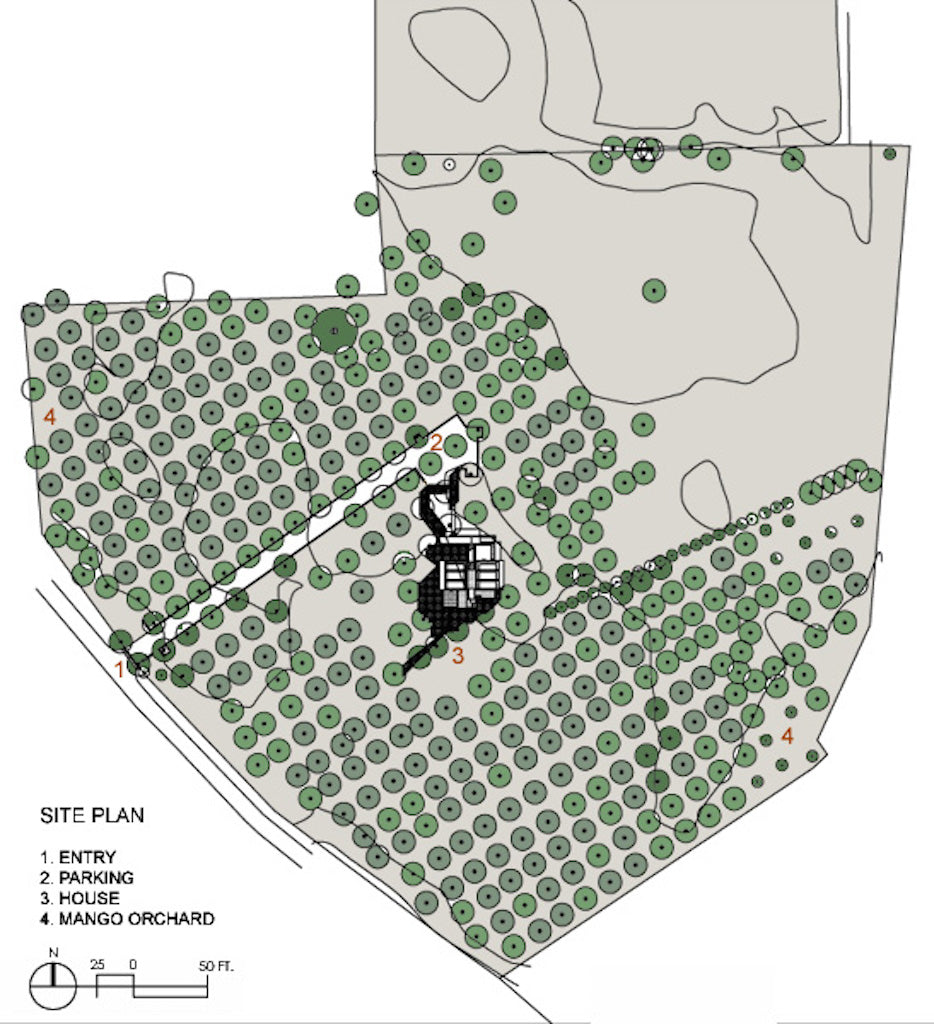This was part of an industrial campus in Karamsad, Gujarat, which happens to be a very fertile and verdant geographical zone.
The empty spaces in between the mango tree grids of 5m on centers were the locational marker for the site of the house.
Engagement with the trees at the ground level and the shaded vista below its low foliage cover became the determinants to connect the living spaces with the exterior at the ground level.
The private spaces were accessed through and adjunct stair volume and semi open areas with multiple views of the orchard.
