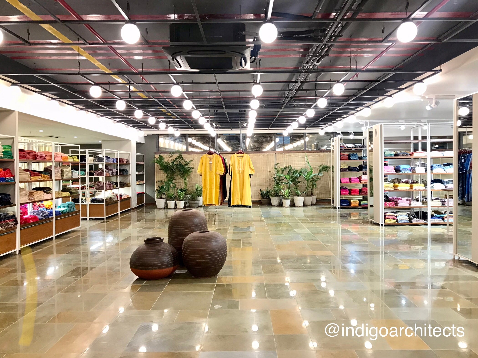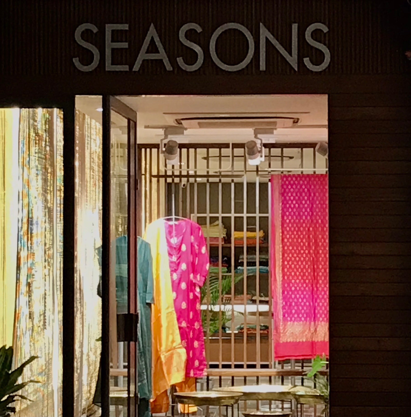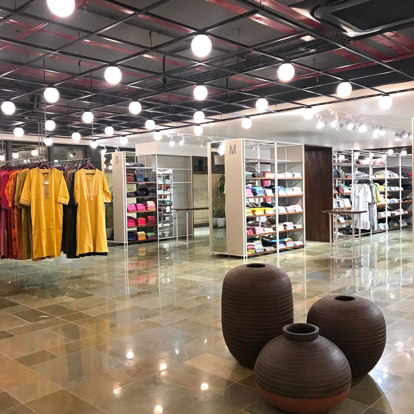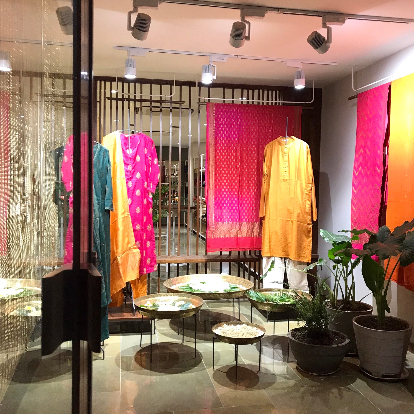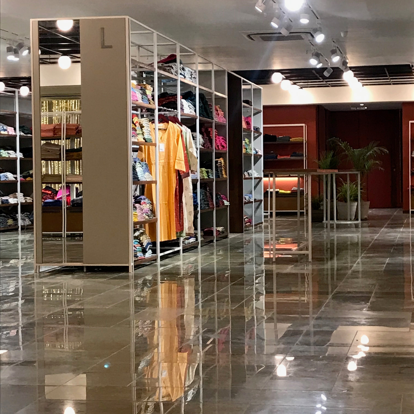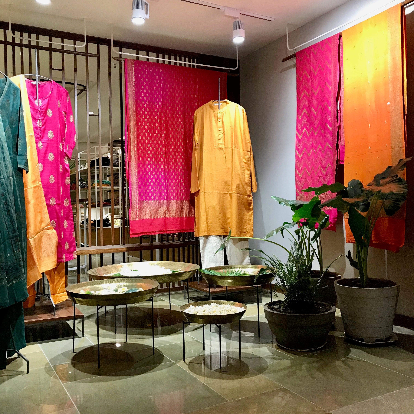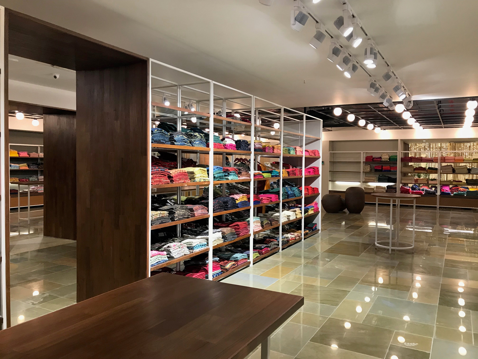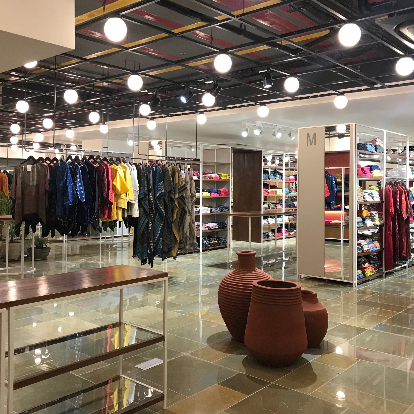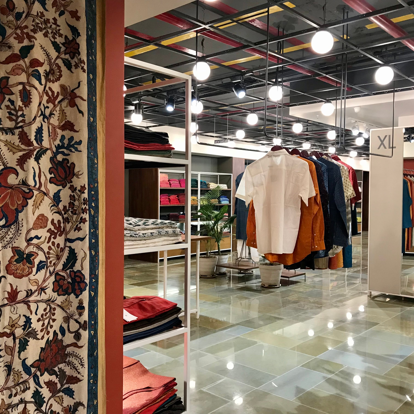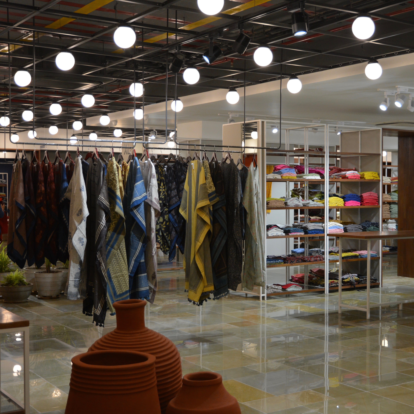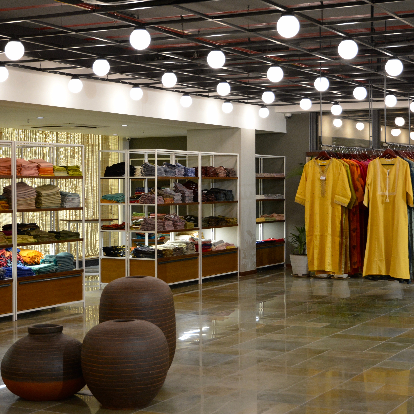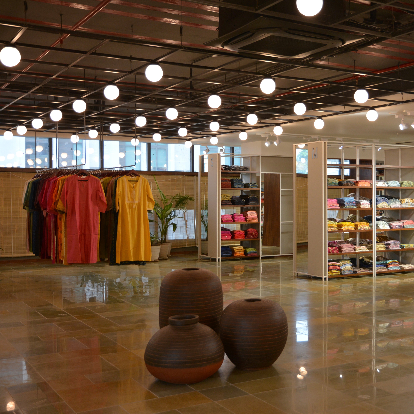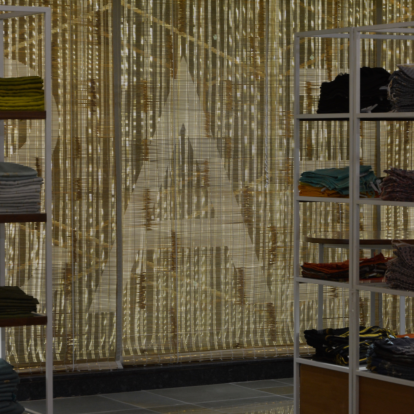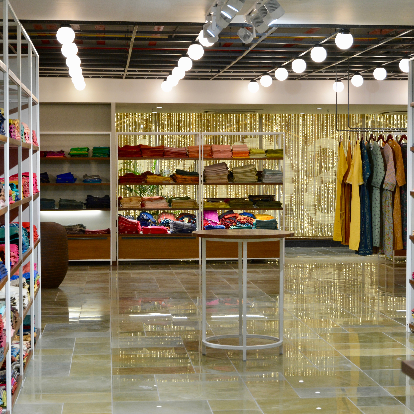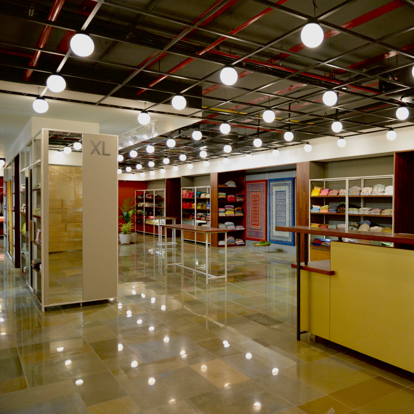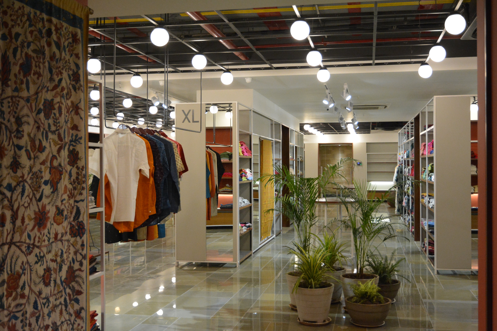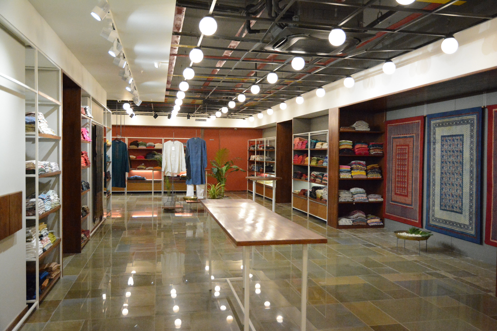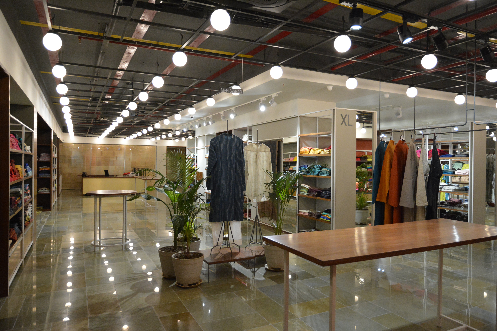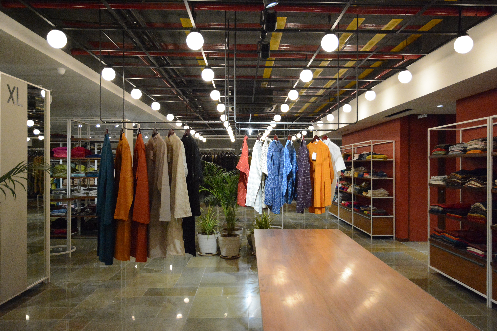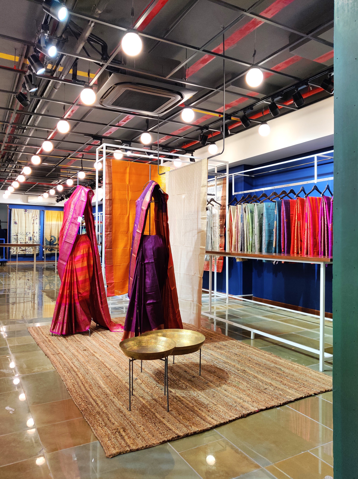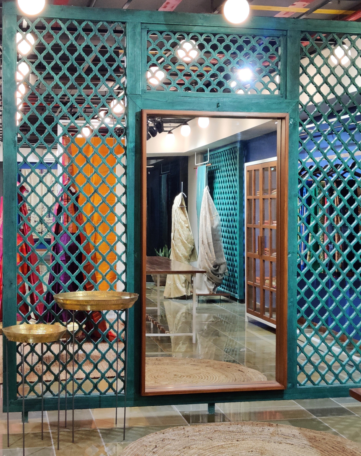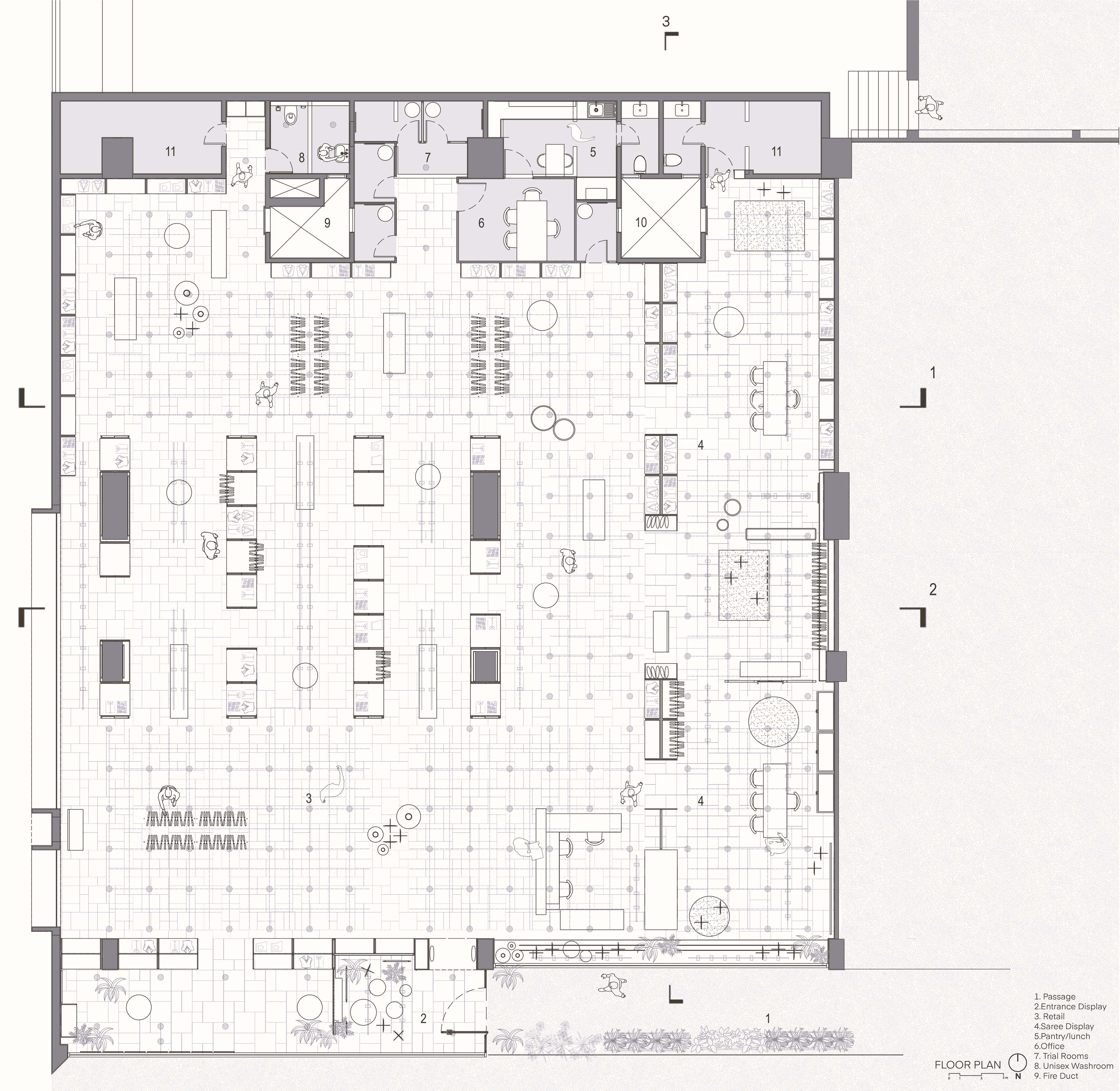Purpose- To establish a flagship store for an indigenous apparel house known for quality natural fabrics and traditional woven and printed textile crafts.
Place- Part of the ubiquitous large floor space with limited height in a commercial building abutting an arterial road in the city of Ahmedabad.
Conceptual idea- To use the 'clothes rack' as definer of space as well organizer of wares, helping in creating subscale , sequence and an architectural legibility over a large floor space. Textural experience of stacked and hung clothing is bookended by a service intensive rcc ceiling and natural limestone flooring.


client:
bagh, Indialocation:
ahmedabaddesign team:
mausami andhare, uday andhare, anurag rajput, mandar gandevikarconsultants:
carpentry: dungar sinh mistry (shivshakti furniture), fabrication: bhavesh panchal (khodiyar engineering), electrical: manish patelarea:
6566sqft.completion area:
2021photo credits:
uday andhare
