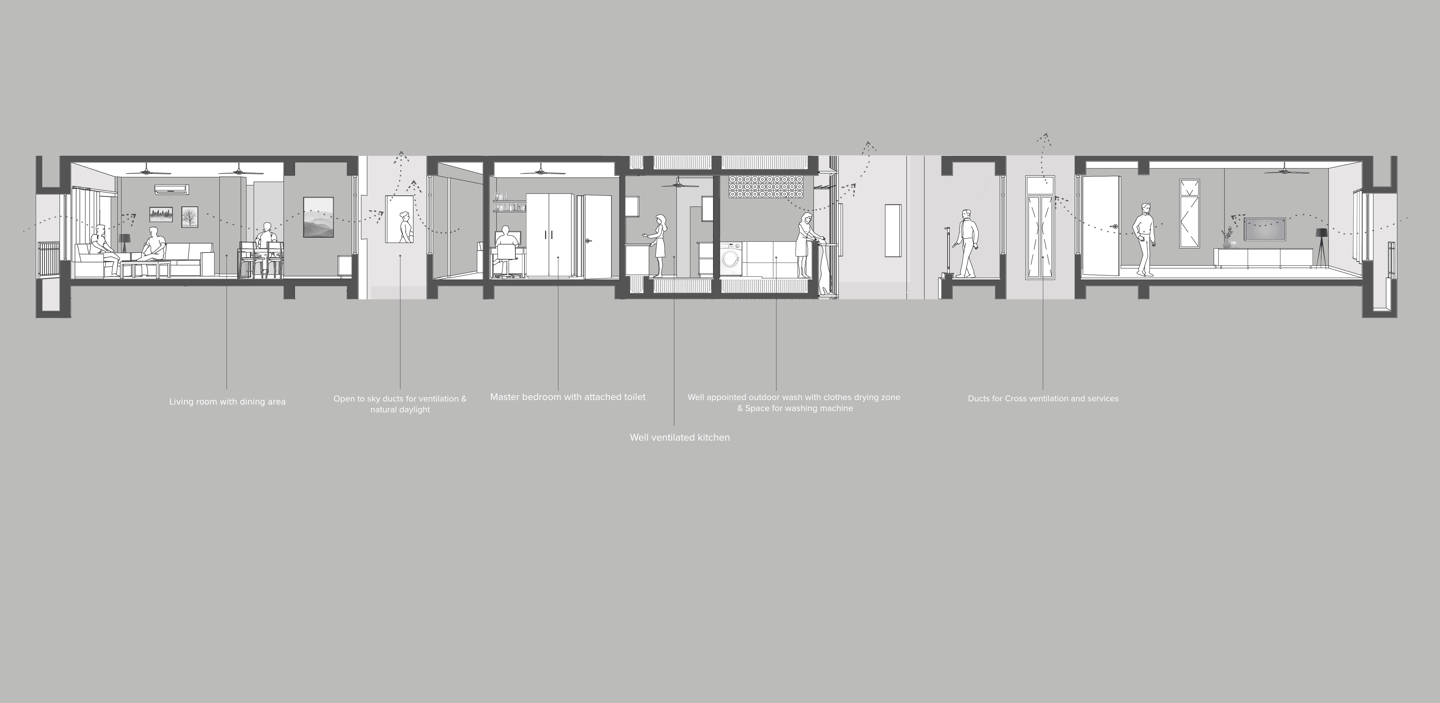Sanand is a newly developing suburb 20 kms to the south west of Ahmedabad and the new auto hub of gujarat. The government, in association with real estate builders, envisions the construction of affordable houses by eco-friendly methods in selected cities. The CLSS or Credit Linked Subsidy Scheme under this flagship program provides interest subsidies on home loans to build, purchase or renovate existing homes.
This design proposes apartment units in the 40 sqm and 60 sq.m categories under these schemes make housing accessible to low income households.
The key design criteria looked at liveability, affordability and improved quality of life in a dwelling environment.
Thermal comfort, with the use of eco friendly materials such as lime plasters, flyash bricks, cross ventilation details, sun shading devices and structural safety as per code were the main concerns while keeping the costs affordable.
Rain water systems of harvesting and distribution along with greywater re-use was an integrated feature in the design putting lesser loads on borewell use to extract water for cooking and drinking needs.
Solar roof top power generation ensured 1.5 kw/unit of solar power integrated in the construction cost per unit and also covering the power needs of common amenities to make the apartments more affordable.

