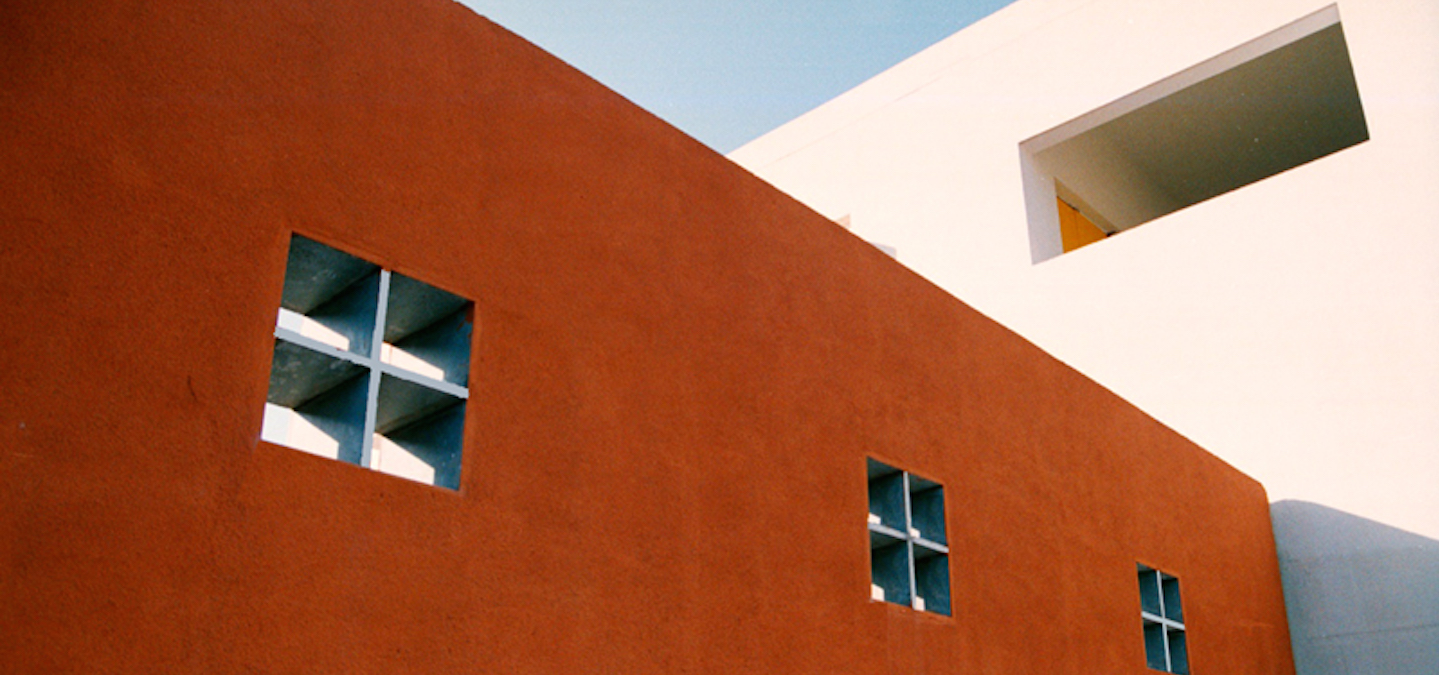
The village of Dhori in Northwestern Kutch was devastated by the Earthquake in Kutch, on 26th of January 2001. The village school was completely destroyed and was to be reconstructed from a fund made available from the Prime Ministers Relief Fund. The new school was proposed on the existing building site that was cleared away, for the new construction. The school is located as a prominent public building on the street edge, connecting to the main village square. The orientation of the building was worked out in response to the harsh climatic conditions where the summer high temperature averages about 110 F.
The overall spatial response was to create a usable, shaded interior courtyard shielded on all sides by the built mass. The class rooms flank the north and east edges of the court, which are linked through a shaded walkway to all other administrative areas and shared facilities like the prayer hall, the laboratories and the library.
The high volumes on the west and south are designed to give shaded respite to the class rooms and the court even during the most intensely hot afternoons. The building structure is treated as four separate building blocks with adequate expansion joints to account for seismic movement. All exiting conditions comply with the seismic zone requirements for this region. The school was completed in January 2001 and has an important position in the hierarchy of institutions in the region that the people relate to.