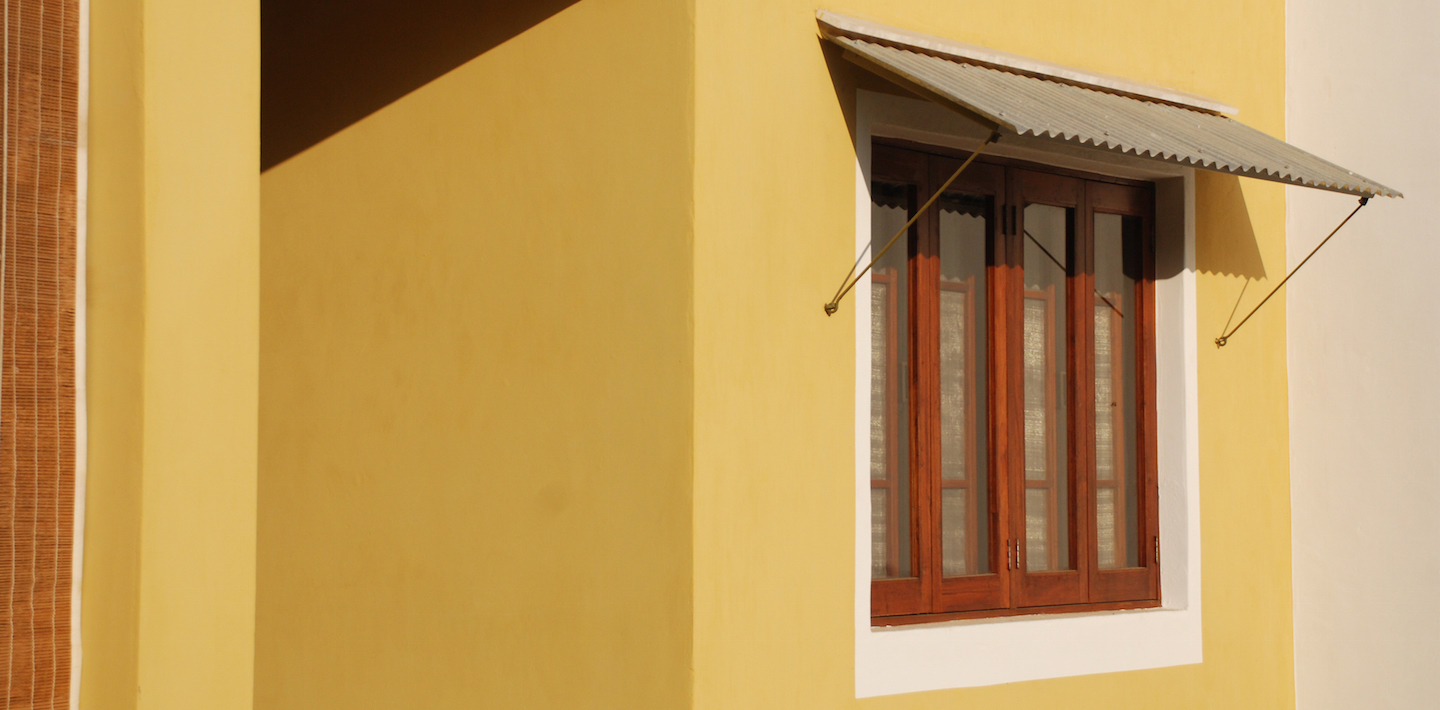
A modest home for a middle-aged couple on the outskirts of Ahmedabad, with three bed-rooms, indoor and outdoor living spaces made a very mundane design brief.
Interestingly however, ‘the idea of the dwelling’ was to be re-evaluated and executed with convincing sustainable strategies, both as a process and the product.
Quality of spaces and the character of intimate domesticity with connections to the verdant garden space, were the focus of the design.
The re assuring belief in the idea of ‘livability’ and ‘domesticity’ in the context of our work was to be explored and emphasized.
Exploring the use of lime in construction gave us an opportunity to continue our inquiry into some amazing and near forgotten ideas towards an ecologically sensitive architecture.
The approach was multi-pronged. On one hand we have looked at overall geographical hot arid zone and issues of thermal comfort, buffering of living areas and orientation of spaces in regard to the light and breeze. Secondly, focus was on materials of construction – The use of fly ash masonry blocks, lime mortar and lime plaster, thereby minimizing the use of cement. Thirdly, conservation of rainwater for drinking and cooking as well as re charging ground water through percolation wells.