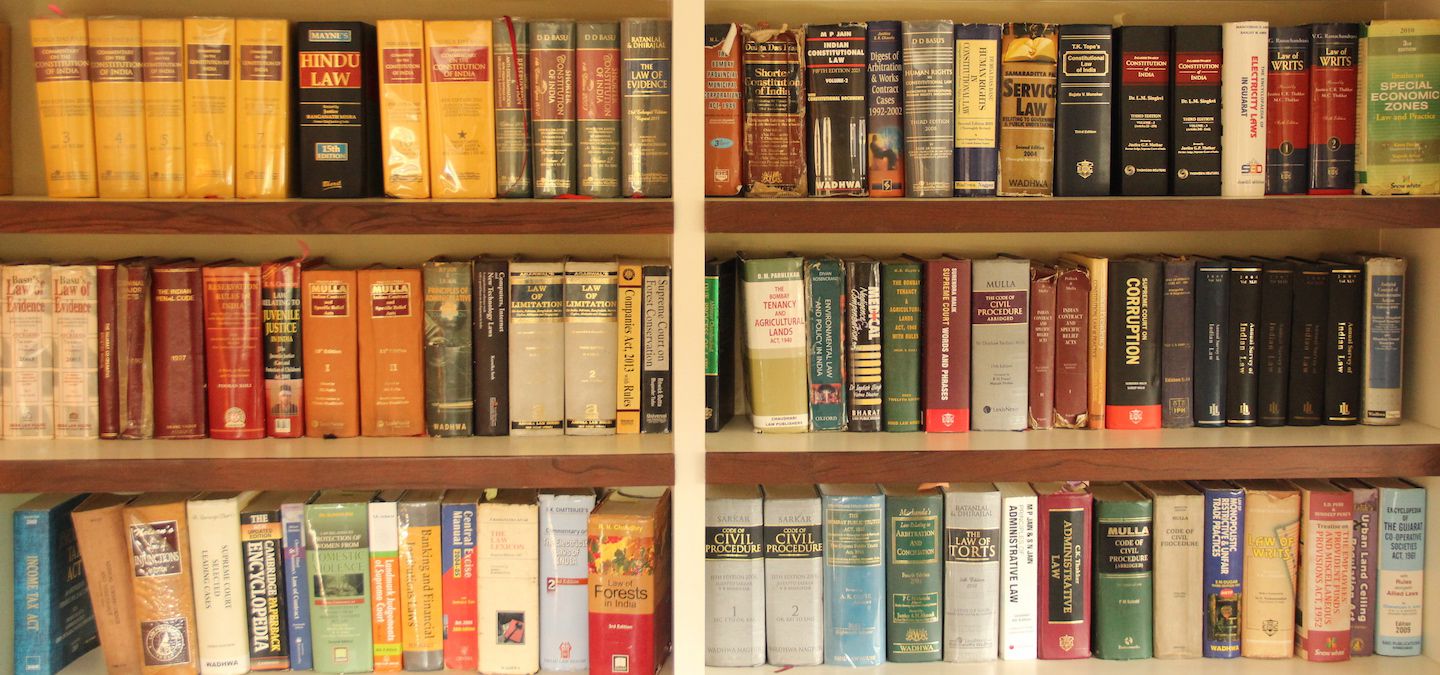
An advocate’s office space of approximately 2000 sq.ft was conceptualized along the clients Gandhian ideals of simplicity and rootedness at its heart.
The organization of space allows natural light streaming in from the east, south and west directions, which at the same time buffer the walls with well-planned storage. The need for storage was expressed in detail as a leitmotif, to partition spaces, shield from external heat gain. Visually, it expresses and showcases the massive volumes of books and reference material that advocates work with.
A palette of white reticent walls, reflective mosaic flooring and recycled old polished teakwood completes the ensemble.