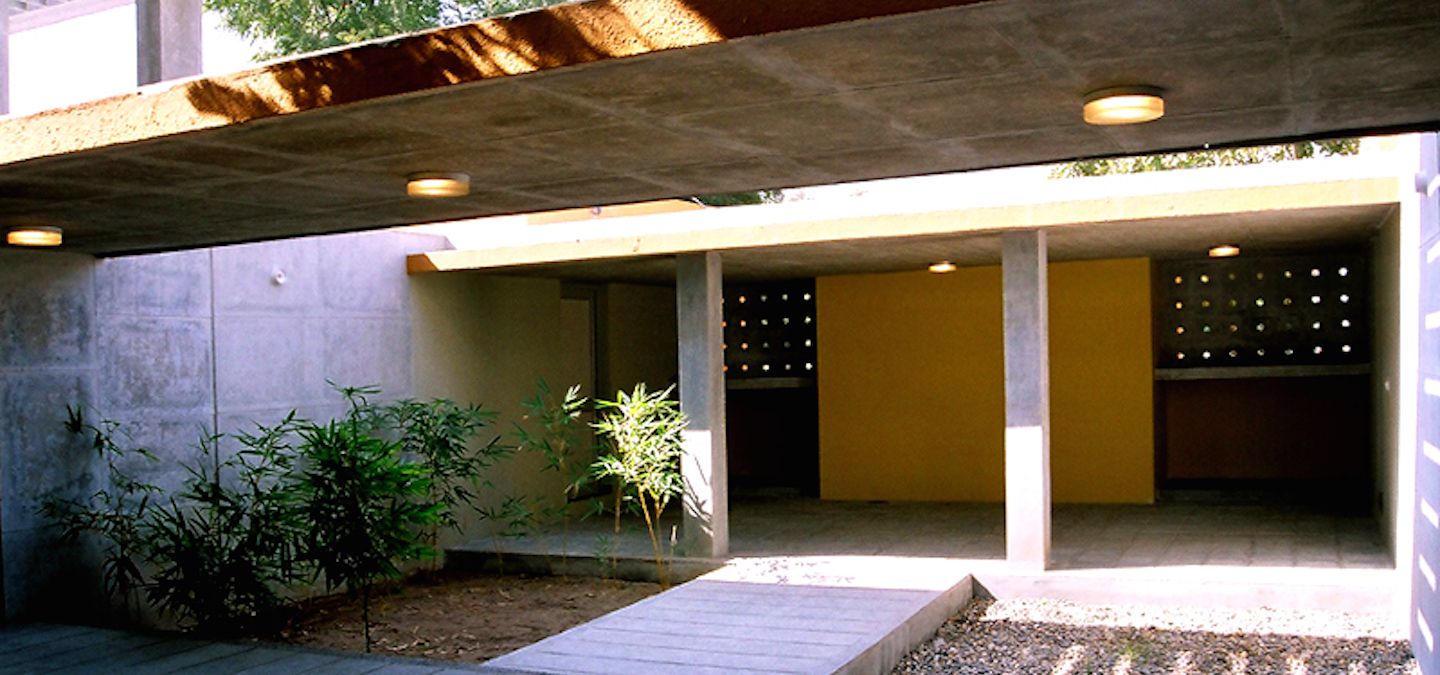
‘Sundervan’ near Rancharda village is a residential development planned as a retreat for city dwellers to own houses in well-organized verdant environs. The place is conducive to quiet repose for individuals as well as integrated community living.
Paved roads, shaded walkways, common green spaces, centralized water supply, power, wastewater management and garbage disposal form the core of well planned common amenities.
The clubhouse is equipped with a twin residential facility for members to stay overnight, a lounge, a café and children’s play area. Sporting facilities include a volleyball court, table tennis, adult swimming pool and children’s wading pond. The vast green area and an open amphitheatre, adjacent to the clubhouse, are capable of accommodating large-scale events.
Individual plots for sale are in the range of 600-1000 sq.yds each spread over almost one third the site area.
“Sundervan” is a serious attempt to create a self-sustaining environment for the future that is not resource consumptive. Use of appropriate materials and appropriate building techniques to create thermally comfortable spaces is of prime concern. The residential clusters and internal roads utilize the existing trees for shade and a visually pleasing sense of landscape.
The landscape is planned keeping in mind judicious use of water and resources to grow, maintain and develop green areas in the future, which eventually saves maintenance costs. Selection of plant species is varied and at the same time sensitive to local conditions of climate and soil conditions.
Cluster plots that foster a relaxed community living with a landscaped green area as its focus, were conceived in clusters of 3, 4 or 5 equipped with a convenient common infrastructure facility. This included a common kitchen, laundry space, dining area and a quarter for the caretaker. These were designed for families and friends who wished to invest in land as a collective venture.
Units for the clusters were designed in three different sizes of 90, 120 and 150 sq. yds with a 100 sq.yd common utility area per cluster.