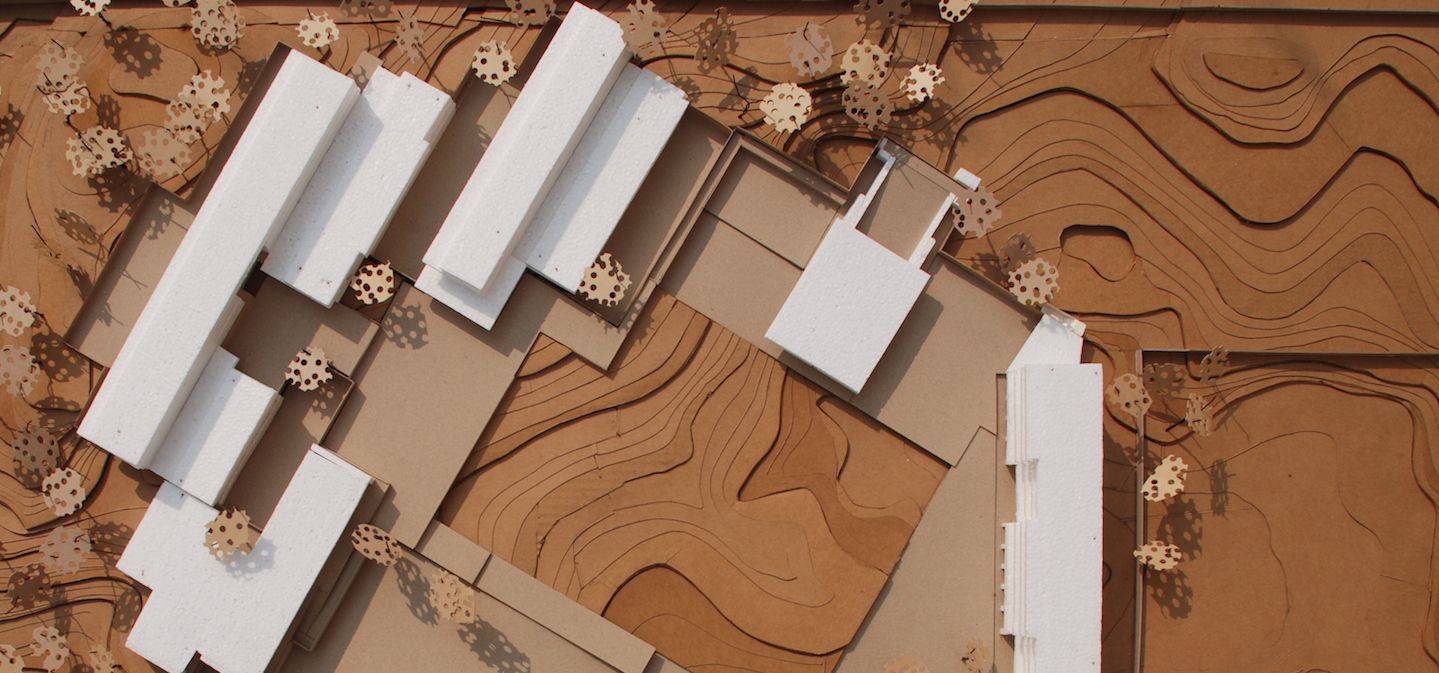
The VMKM (Vadgam Mahila Kelavni Mandal) is a trust that runs the Shardashish school at Chhapi, in the Banaskantha dist. of Gujarat about 150 kms. North of Ahmedabad. The new campus for the school was part of the CSR initiative of the Torrent group based in Ahmedabad. The site admeasuring 10 acres is barren and contoured. The composition of the land is sand, silt and clay with scant vegetation. The ground rises about 7 m gradually from the eastern access point along the road to the highest point in the south west corner of the site. The overall region however, is fertile, while ravines mark the earlier paths of water and define the larger grazing zone or “Gauchar lands”.
The program for the school campus was to include, a pre-primary, primary, secondary and higher secondary school, administration, an assembly hall, playground, library, and congregational spaces. The higher secondary block, assembly hall and administration block were completed in the first phase.
The broad design strategies address the following issues.
Creation of a central institutional core to which individual buildings could relate.
Occupy the mounds lightly and playfully so as to create a cascading built form that scales and shades.
Define a central space with built edges around and preserve the periphery for future growth.
Locate the entry along with public functions that overlap with community use along the road edge, thereby addressing the identity of the school with the local community.
Ecologically and technically appropriate strategies for achieving thermal comfort, judicious use of water and improving the bio diversity of the site and adjacent lands.
Defining the site precinct with a continuous, 2 m wide natural hedge, instead of a compound wall. This was aimed to encourage biodiversity, address erosion, improve the soil quality, and encourage nesting. Planting of fruit bearing trees and shrubs was part of the initiative along with a careful selection of plant species that encourage a symbiotic inter-relationship to overcome scarcity of water and extreme heat.
Recycling all water from wash zones except soil waste to the planters and soil using French- drains feed water loving grasses and plants such as canna and bananas. Storm water is guided and directed away to follow the natural terrain, slowed by pits along swales to encourage percolation and prevent run off.
Alternative construction methods. The structure uses aerated autoclaved concrete blocks, locally quarried stone, lime mortar and lime plaster in combination with moment resisting R.C.C. frame systems. Random rubble masonry in 1:2:9 lime cement /sand mortar defines the plinths and all retaining structures. This is the single unifying gesture at the ground that frees the lime-plastered walls from the ground, up on a level to define a datum against the lay of the land.
Special emphasis on sanitation, drinking water, disposal of sanitary waste using chutes, incinerators on site, flushing and cleaning systems to ensure an odour free environment, audible messaging system in the toilets along with visual written instructions were some of the new initiatives on the project to orient the users.
Plan organisation and its components.
The entry forecourt to the school defines its urban response. A forecourt leads to the main entry; the access to the public reading area and its perch looking back into the forecourt and beyond completes the ensemble.
The school blocks orient East-West with a linear open space between them making way for the westerly breeze. Shaded spaces and passageways give respite from the glare and heat during work hours. The careful interweaving of shaded access to classrooms and adjacent open courts provide for interesting variations in scale. All services such as toilets, stores and drinking water stations are functionally oriented to act as heat buffers to the west.
The administration block and the school blocks define an open space that leads to the central open court. The sense of porosity at the ground level was important to connect the various structures experientially.
The central courtyard is the main place to congregate. The school block, administration block, assembly hall and the retaining walls compose the space.
The assembly hall is perched midway on the contour to the south. Designed as a simple pavilion, it straddles the higher mound to the southwest and defines the central court. The assembly hall also carves out an open amphitheater to the south, shaded by a movable fabric overhead screen for shade.